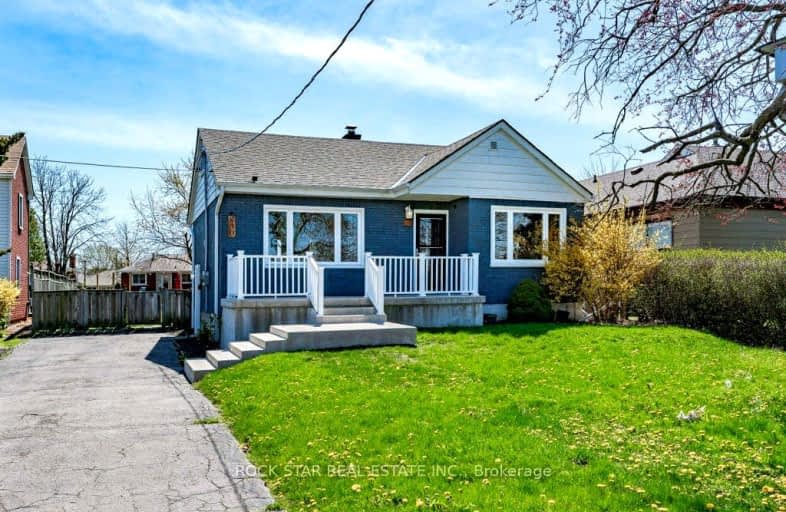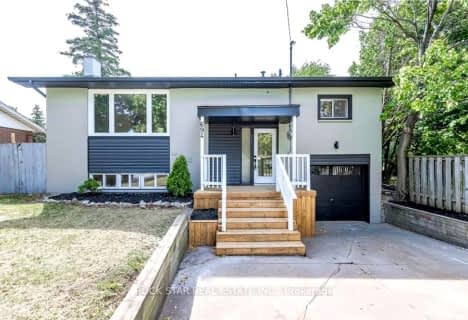Somewhat Walkable
- Some errands can be accomplished on foot.
Some Transit
- Most errands require a car.
Somewhat Bikeable
- Most errands require a car.

ÉIC Mère-Teresa
Elementary: CatholicSt. Anthony Daniel Catholic Elementary School
Elementary: CatholicRichard Beasley Junior Public School
Elementary: PublicLisgar Junior Public School
Elementary: PublicSt. Margaret Mary Catholic Elementary School
Elementary: CatholicHuntington Park Junior Public School
Elementary: PublicVincent Massey/James Street
Secondary: PublicÉSAC Mère-Teresa
Secondary: CatholicNora Henderson Secondary School
Secondary: PublicDelta Secondary School
Secondary: PublicSherwood Secondary School
Secondary: PublicSt. Jean de Brebeuf Catholic Secondary School
Secondary: Catholic-
Peace Memorial playground
Crockett St (east 36th st), Hamilton ON 1.91km -
Mountain Brow Park
3.18km -
Myrtle Park
Myrtle Ave (Delaware St), Hamilton ON 3.68km
-
First Ontario Credit Union
688 Queensdale Ave E, Hamilton ON L8V 1M1 2.11km -
National Bank of Greece
880 Upper Wentworth St, Hamilton ON L9A 5H2 2.24km -
TD Bank Financial Group
867 Rymal Rd E (Upper Gage Ave), Hamilton ON L8W 1B6 3.03km
- 2 bath
- 2 bed
- 700 sqft
694 Upper Ottawa Street, Hamilton, Ontario • L8T 3T6 • Hampton Heights














