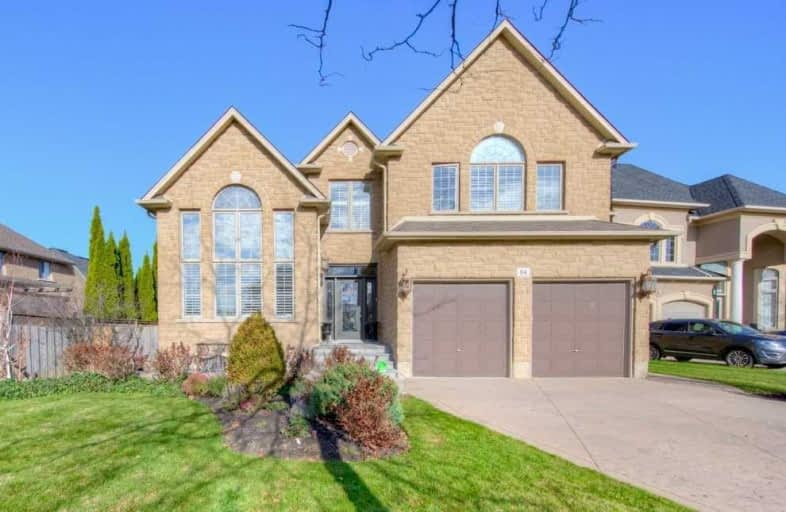
Tiffany Hills Elementary Public School
Elementary: Public
1.08 km
Rousseau Public School
Elementary: Public
1.79 km
St. Vincent de Paul Catholic Elementary School
Elementary: Catholic
1.65 km
Holy Name of Mary Catholic Elementary School
Elementary: Catholic
0.26 km
Immaculate Conception Catholic Elementary School
Elementary: Catholic
1.64 km
Ancaster Meadow Elementary Public School
Elementary: Public
0.86 km
Dundas Valley Secondary School
Secondary: Public
4.88 km
St. Mary Catholic Secondary School
Secondary: Catholic
3.76 km
Sir Allan MacNab Secondary School
Secondary: Public
1.96 km
Bishop Tonnos Catholic Secondary School
Secondary: Catholic
4.79 km
Westmount Secondary School
Secondary: Public
3.87 km
St. Thomas More Catholic Secondary School
Secondary: Catholic
2.06 km














