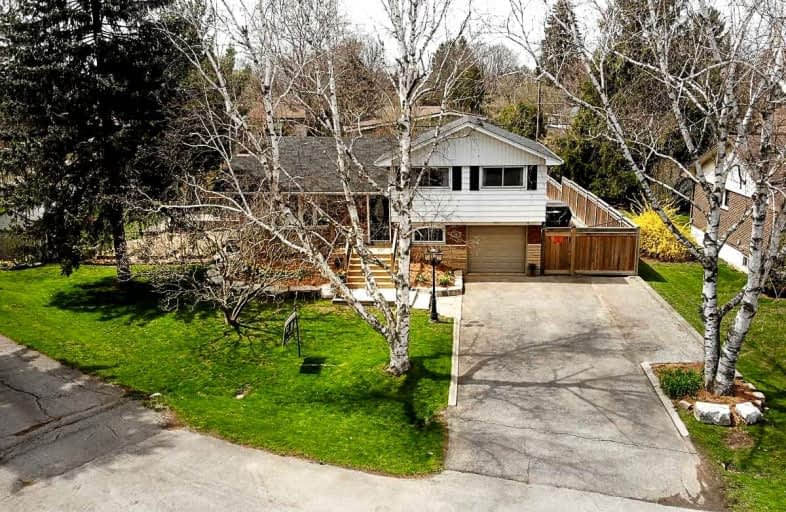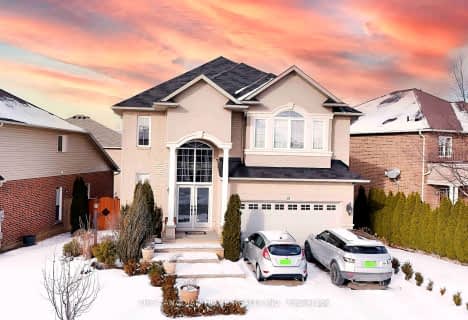
Tiffany Hills Elementary Public School
Elementary: Public
2.34 km
Rousseau Public School
Elementary: Public
0.39 km
St. Ann (Ancaster) Catholic Elementary School
Elementary: Catholic
2.61 km
Holy Name of Mary Catholic Elementary School
Elementary: Catholic
1.31 km
Immaculate Conception Catholic Elementary School
Elementary: Catholic
2.01 km
Ancaster Meadow Elementary Public School
Elementary: Public
0.73 km
Dundas Valley Secondary School
Secondary: Public
3.71 km
St. Mary Catholic Secondary School
Secondary: Catholic
3.84 km
Sir Allan MacNab Secondary School
Secondary: Public
2.92 km
Bishop Tonnos Catholic Secondary School
Secondary: Catholic
4.13 km
Ancaster High School
Secondary: Public
4.01 km
St. Thomas More Catholic Secondary School
Secondary: Catholic
3.47 km














