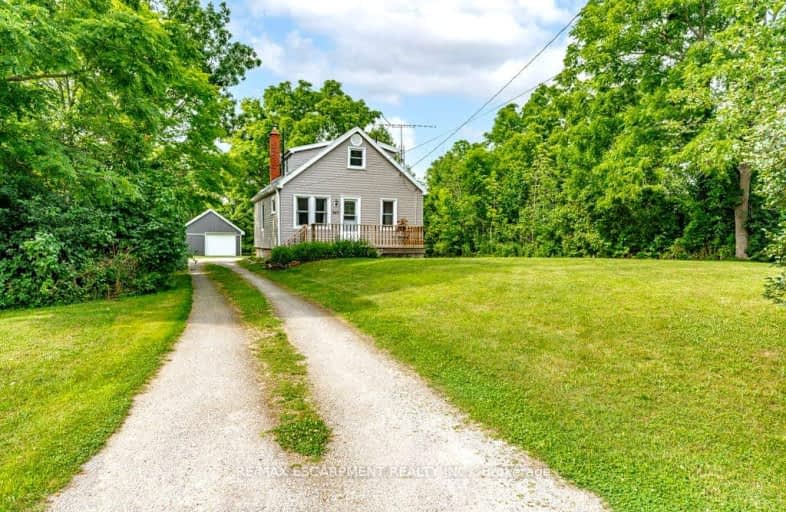Car-Dependent
- Almost all errands require a car.
15
/100
No Nearby Transit
- Almost all errands require a car.
0
/100
Somewhat Bikeable
- Most errands require a car.
28
/100

Queen's Rangers Public School
Elementary: Public
9.34 km
Beverly Central Public School
Elementary: Public
4.64 km
Spencer Valley Public School
Elementary: Public
10.86 km
Dr John Seaton Senior Public School
Elementary: Public
6.31 km
St George-German Public School
Elementary: Public
12.04 km
Moffat Creek Public School
Elementary: Public
12.68 km
W Ross Macdonald Deaf Blind Secondary School
Secondary: Provincial
14.24 km
W Ross Macdonald Provincial Secondary School
Secondary: Provincial
14.24 km
Monsignor Doyle Catholic Secondary School
Secondary: Catholic
14.13 km
Dundas Valley Secondary School
Secondary: Public
13.45 km
Bishop Tonnos Catholic Secondary School
Secondary: Catholic
15.69 km
Ancaster High School
Secondary: Public
14.01 km


