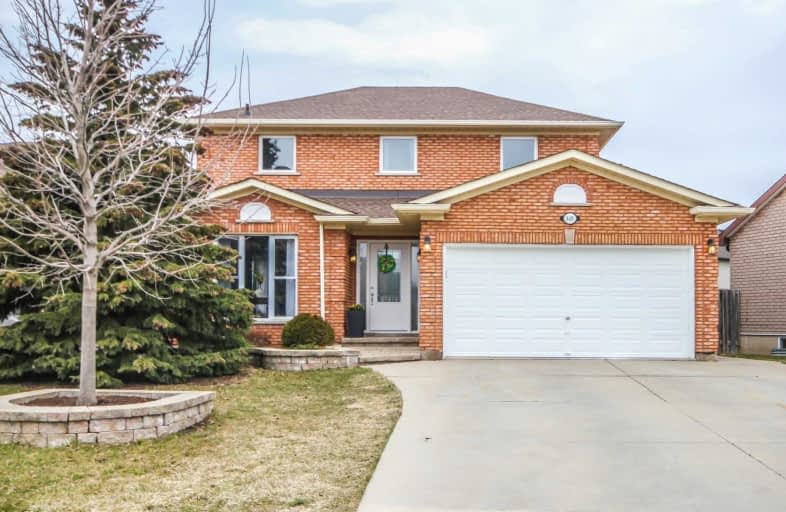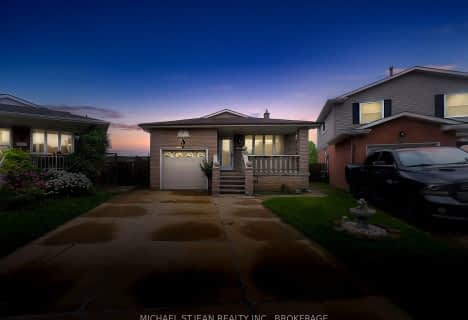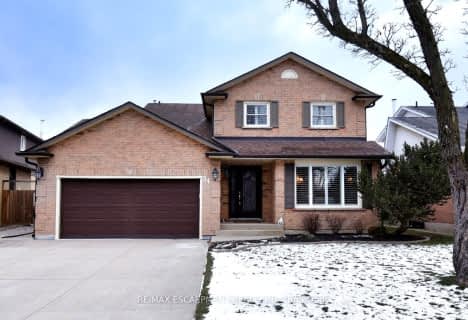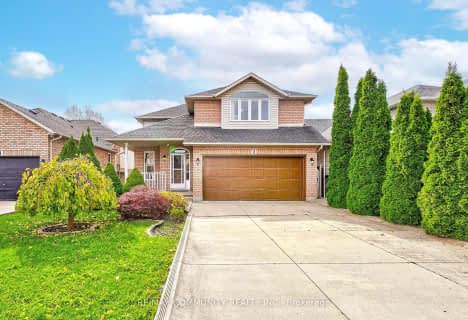
Lincoln Alexander Public School
Elementary: Public
1.08 km
St. Kateri Tekakwitha Catholic Elementary School
Elementary: Catholic
0.98 km
Cecil B Stirling School
Elementary: Public
1.02 km
St. Teresa of Calcutta Catholic Elementary School
Elementary: Catholic
1.32 km
St. John Paul II Catholic Elementary School
Elementary: Catholic
1.62 km
Templemead Elementary School
Elementary: Public
0.24 km
Vincent Massey/James Street
Secondary: Public
3.27 km
ÉSAC Mère-Teresa
Secondary: Catholic
2.65 km
Nora Henderson Secondary School
Secondary: Public
2.27 km
Sherwood Secondary School
Secondary: Public
4.14 km
St. Jean de Brebeuf Catholic Secondary School
Secondary: Catholic
1.24 km
Bishop Ryan Catholic Secondary School
Secondary: Catholic
3.22 km











