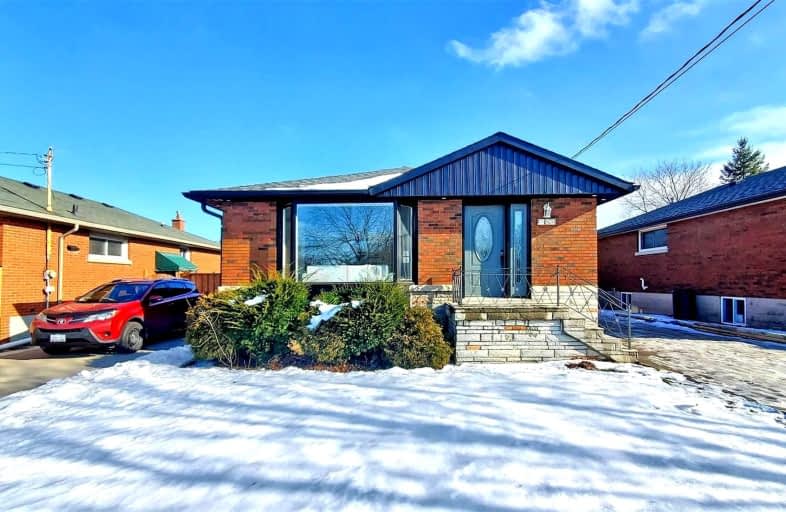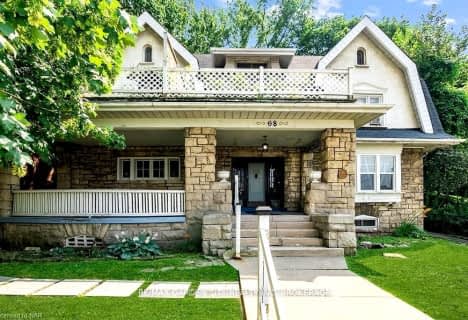
3D Walkthrough
Car-Dependent
- Most errands require a car.
48
/100
Good Transit
- Some errands can be accomplished by public transportation.
57
/100
Bikeable
- Some errands can be accomplished on bike.
54
/100

Buchanan Park School
Elementary: Public
1.10 km
Queensdale School
Elementary: Public
0.93 km
Ridgemount Junior Public School
Elementary: Public
1.02 km
Norwood Park Elementary School
Elementary: Public
0.42 km
St. Michael Catholic Elementary School
Elementary: Catholic
0.99 km
Sts. Peter and Paul Catholic Elementary School
Elementary: Catholic
0.46 km
King William Alter Ed Secondary School
Secondary: Public
2.74 km
Turning Point School
Secondary: Public
2.32 km
St. Charles Catholic Adult Secondary School
Secondary: Catholic
0.55 km
Sir John A Macdonald Secondary School
Secondary: Public
3.09 km
Cathedral High School
Secondary: Catholic
2.59 km
Westmount Secondary School
Secondary: Public
1.79 km
-
T. Melville Bailey Park
0.97km -
Mountain View Hotel Park
1.31km -
Mapleside Park
11 Mapleside Ave (Mapleside and Spruceside), Hamilton ON 1.84km
-
Scotiabank
751 Upper James St, Hamilton ON L9C 3A1 0.5km -
Scotiabank
622 Upper Wellington St, Hamilton ON L9A 3R1 0.72km -
Localcoin Bitcoin ATM - Big Bee Convenience - Hamilton
66 Mall Rd, Hamilton ON L8V 5B9 1.73km











