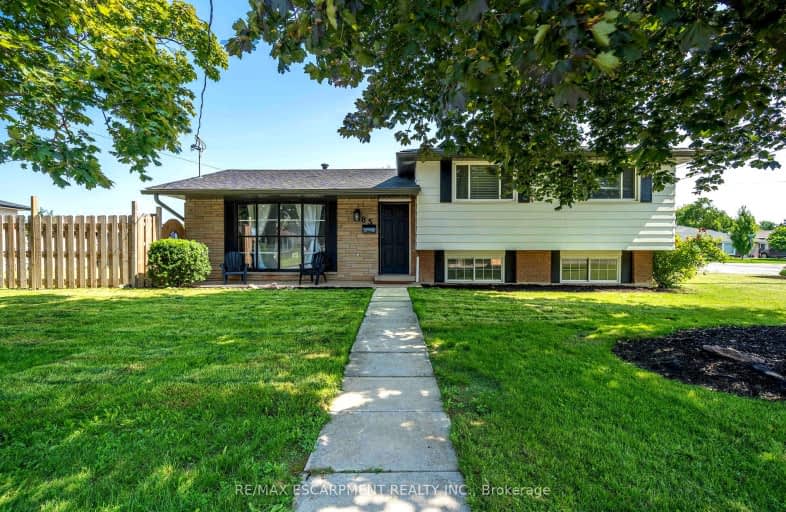Car-Dependent
- Most errands require a car.
35
/100
Good Transit
- Some errands can be accomplished by public transportation.
53
/100
Bikeable
- Some errands can be accomplished on bike.
53
/100

Eastdale Public School
Elementary: Public
0.95 km
Collegiate Avenue School
Elementary: Public
1.16 km
St. Martin of Tours Catholic Elementary School
Elementary: Catholic
1.68 km
St. Agnes Catholic Elementary School
Elementary: Catholic
0.15 km
St. Francis Xavier Catholic Elementary School
Elementary: Catholic
1.66 km
Lake Avenue Public School
Elementary: Public
0.79 km
Delta Secondary School
Secondary: Public
5.62 km
Glendale Secondary School
Secondary: Public
2.87 km
Sir Winston Churchill Secondary School
Secondary: Public
4.05 km
Orchard Park Secondary School
Secondary: Public
3.15 km
Saltfleet High School
Secondary: Public
5.94 km
Cardinal Newman Catholic Secondary School
Secondary: Catholic
1.06 km
-
Ernie Seager Parkette
Hamilton ON 1.78km -
Edgelake Park
Stoney Creek ON 1.8km -
Heritage Green Leash Free Dog Park
Stoney Creek ON 4.71km
-
Scotiabank
155 Green Rd, Hamilton ON L8G 3X2 1.49km -
CIBC
1882 King St E, Hamilton ON L8K 1V7 5.03km -
TD Bank Financial Group
1311 Barton St E (Kenilworth Ave N), Hamilton ON L8H 2V4 5.32km













