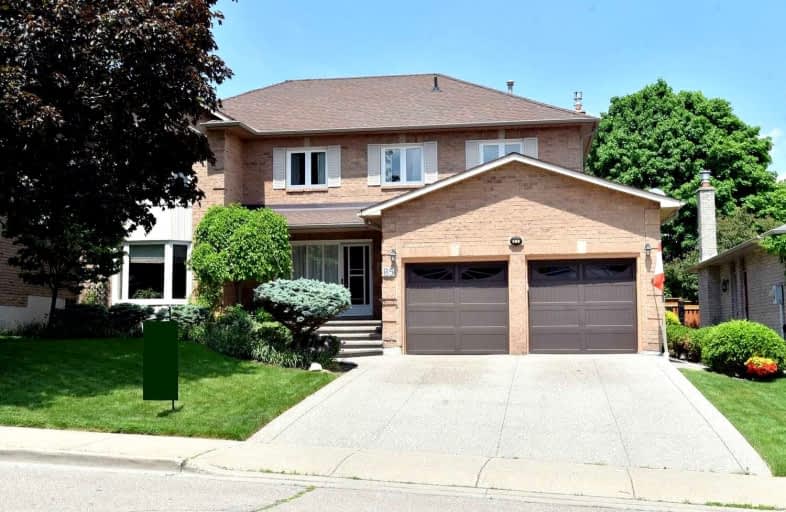
Rousseau Public School
Elementary: Public
3.39 km
St. Augustine Catholic Elementary School
Elementary: Catholic
2.92 km
St. Bernadette Catholic Elementary School
Elementary: Catholic
1.02 km
Dundana Public School
Elementary: Public
2.72 km
Dundas Central Public School
Elementary: Public
2.66 km
Sir William Osler Elementary School
Elementary: Public
0.53 km
Dundas Valley Secondary School
Secondary: Public
0.69 km
St. Mary Catholic Secondary School
Secondary: Catholic
4.57 km
Sir Allan MacNab Secondary School
Secondary: Public
5.58 km
Bishop Tonnos Catholic Secondary School
Secondary: Catholic
5.96 km
Ancaster High School
Secondary: Public
4.65 km
St. Thomas More Catholic Secondary School
Secondary: Catholic
6.91 km











