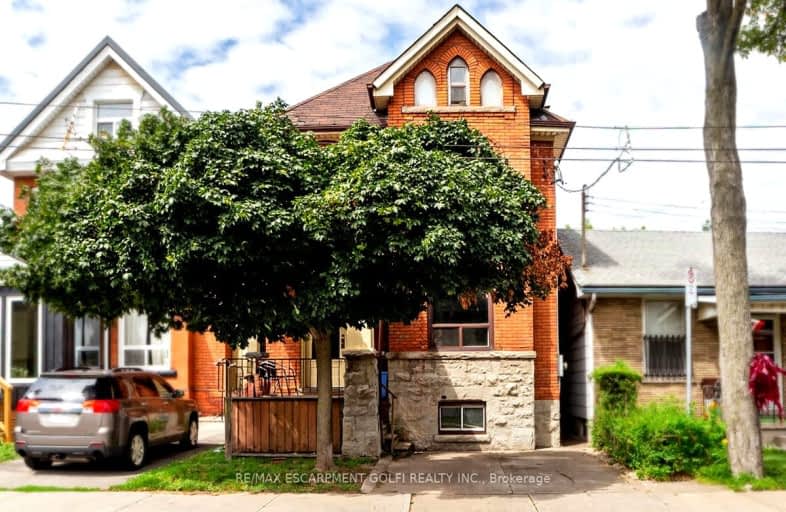
3D Walkthrough
Walker's Paradise
- Daily errands do not require a car.
93
/100
Good Transit
- Some errands can be accomplished by public transportation.
63
/100
Very Bikeable
- Most errands can be accomplished on bike.
75
/100

St. Patrick Catholic Elementary School
Elementary: Catholic
0.86 km
St. Brigid Catholic Elementary School
Elementary: Catholic
0.24 km
St. Lawrence Catholic Elementary School
Elementary: Catholic
1.34 km
Bennetto Elementary School
Elementary: Public
1.32 km
Dr. J. Edgar Davey (New) Elementary Public School
Elementary: Public
0.81 km
Cathy Wever Elementary Public School
Elementary: Public
0.42 km
King William Alter Ed Secondary School
Secondary: Public
0.90 km
Turning Point School
Secondary: Public
1.71 km
Vincent Massey/James Street
Secondary: Public
3.85 km
St. Charles Catholic Adult Secondary School
Secondary: Catholic
3.00 km
Sir John A Macdonald Secondary School
Secondary: Public
1.82 km
Cathedral High School
Secondary: Catholic
0.96 km
-
Corktown Park
Forest Ave, Hamilton ON 1.59km -
Eastwood Park
111 Burlington St E (Burlington and Mary), Hamilton ON 1.65km -
Bayfront Park
325 Bay St N (at Strachan St W), Hamilton ON L8L 1M5 1.69km
-
BMO Bank of Montreal
303 James St N, Hamilton ON L8R 2L4 1.36km -
Scotiabank
4 Hughson St S, Hamilton ON L8N 3Z1 1.47km -
HODL Bitcoin ATM - Big Bee Convenience
800 Barton St E, Hamilton ON L8L 3B3 1.68km











