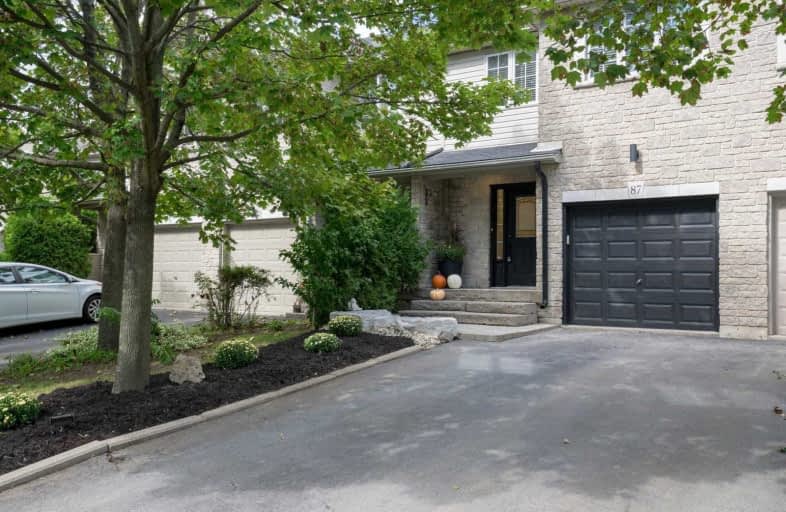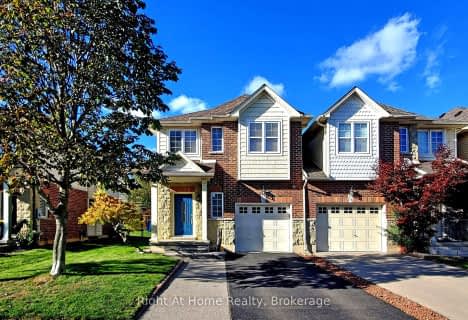
Ancaster Senior Public School
Elementary: Public
0.72 km
C H Bray School
Elementary: Public
1.51 km
St. Ann (Ancaster) Catholic Elementary School
Elementary: Catholic
1.62 km
St. Joachim Catholic Elementary School
Elementary: Catholic
0.56 km
Fessenden School
Elementary: Public
0.75 km
Immaculate Conception Catholic Elementary School
Elementary: Catholic
2.67 km
Dundas Valley Secondary School
Secondary: Public
6.04 km
St. Mary Catholic Secondary School
Secondary: Catholic
7.28 km
Sir Allan MacNab Secondary School
Secondary: Public
5.99 km
Bishop Tonnos Catholic Secondary School
Secondary: Catholic
0.77 km
Ancaster High School
Secondary: Public
2.02 km
St. Thomas More Catholic Secondary School
Secondary: Catholic
5.48 km






