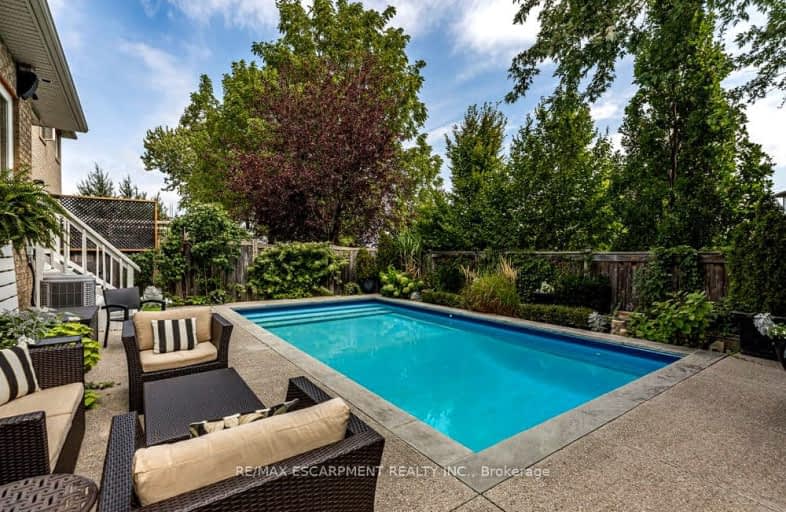
3D Walkthrough
Car-Dependent
- Almost all errands require a car.
18
/100
Some Transit
- Most errands require a car.
32
/100
Somewhat Bikeable
- Most errands require a car.
29
/100

Tiffany Hills Elementary Public School
Elementary: Public
0.58 km
Rousseau Public School
Elementary: Public
2.20 km
St. Vincent de Paul Catholic Elementary School
Elementary: Catholic
2.05 km
Holy Name of Mary Catholic Elementary School
Elementary: Catholic
0.74 km
Immaculate Conception Catholic Elementary School
Elementary: Catholic
0.89 km
Ancaster Meadow Elementary Public School
Elementary: Public
1.15 km
Dundas Valley Secondary School
Secondary: Public
5.56 km
St. Mary Catholic Secondary School
Secondary: Catholic
4.65 km
Sir Allan MacNab Secondary School
Secondary: Public
2.67 km
Bishop Tonnos Catholic Secondary School
Secondary: Catholic
4.31 km
Westmount Secondary School
Secondary: Public
4.25 km
St. Thomas More Catholic Secondary School
Secondary: Catholic
2.01 km
-
Fonthill Park
Wendover Dr, Hamilton ON 2.81km -
Scenic Woods Park
Hamilton ON 2.87km -
Gourley Park
Hamilton ON 3.75km
-
TD Bank Financial Group
977 Golf Links Rd, Ancaster ON L9K 1K1 1.36km -
Scotiabank
10 Legend Crt, Ancaster ON L9K 1J3 1.49km -
Scotiabank
851 Golf Links Rd, Hamilton ON L9K 1L5 1.49km













