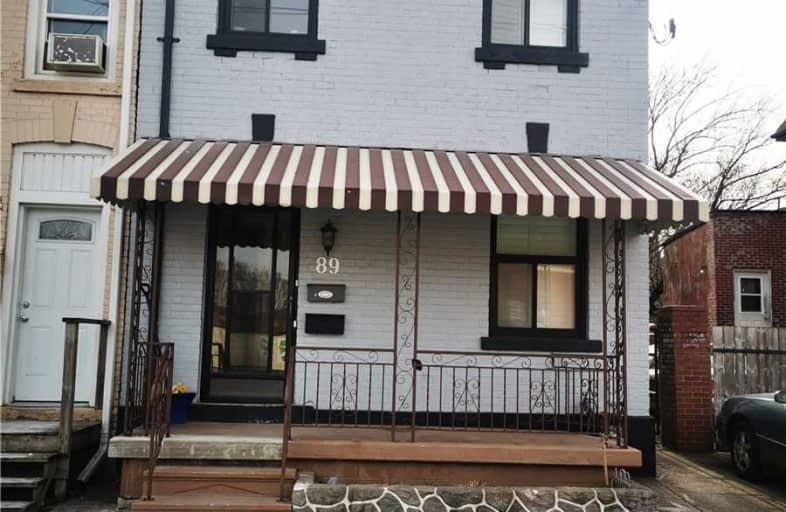
Strathcona Junior Public School
Elementary: Public
1.22 km
Central Junior Public School
Elementary: Public
1.26 km
Hess Street Junior Public School
Elementary: Public
0.50 km
St. Lawrence Catholic Elementary School
Elementary: Catholic
0.98 km
Bennetto Elementary School
Elementary: Public
0.70 km
Dr. J. Edgar Davey (New) Elementary Public School
Elementary: Public
1.10 km
King William Alter Ed Secondary School
Secondary: Public
1.30 km
Turning Point School
Secondary: Public
1.24 km
École secondaire Georges-P-Vanier
Secondary: Public
2.01 km
St. Charles Catholic Adult Secondary School
Secondary: Catholic
3.00 km
Sir John A Macdonald Secondary School
Secondary: Public
0.51 km
Cathedral High School
Secondary: Catholic
1.97 km














