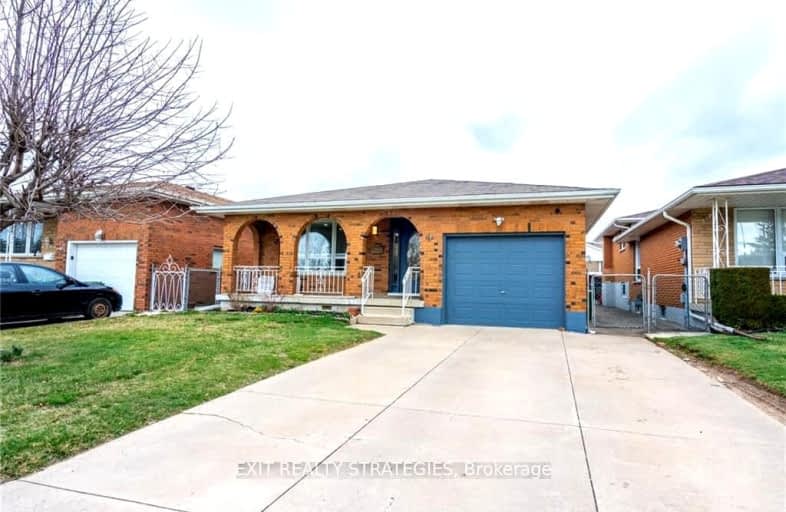Very Walkable
- Most errands can be accomplished on foot.
83
/100
Good Transit
- Some errands can be accomplished by public transportation.
62
/100
Bikeable
- Some errands can be accomplished on bike.
53
/100

Sir Isaac Brock Junior Public School
Elementary: Public
1.03 km
Green Acres School
Elementary: Public
1.42 km
Glen Brae Middle School
Elementary: Public
1.24 km
St. David Catholic Elementary School
Elementary: Catholic
0.97 km
Lake Avenue Public School
Elementary: Public
0.88 km
Hillcrest Elementary Public School
Elementary: Public
1.19 km
Delta Secondary School
Secondary: Public
3.96 km
Glendale Secondary School
Secondary: Public
1.48 km
Sir Winston Churchill Secondary School
Secondary: Public
2.39 km
Orchard Park Secondary School
Secondary: Public
4.76 km
Saltfleet High School
Secondary: Public
5.68 km
Cardinal Newman Catholic Secondary School
Secondary: Catholic
2.14 km
-
Niagara Falls State Park
5400 Robinson St, Niagara Falls ON L2G 2A6 2.03km -
Red Hill Bowl
Hamilton ON 2.14km -
Andrew Warburton Memorial Park
Cope St, Hamilton ON 3.19km
-
CIBC
75 Centennial Pky N, Stoney Creek ON L8E 2P2 0.3km -
HODL Bitcoin ATM - Big Bee Convenience
305 Melvin Ave, Hamilton ON L8H 2K6 1.71km -
CIBC
545 Woodward Ave, Hamilton ON L8H 6P2 1.81km













