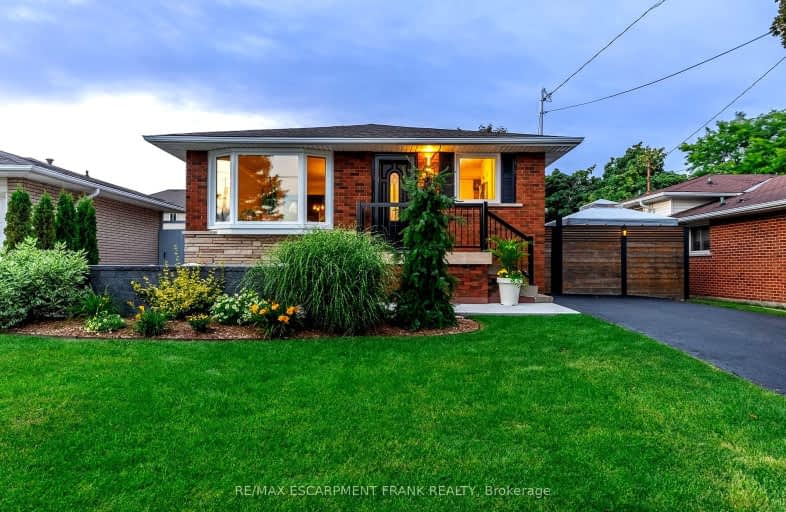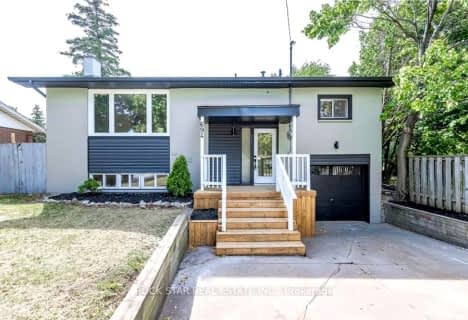Somewhat Walkable
- Some errands can be accomplished on foot.
Some Transit
- Most errands require a car.
Somewhat Bikeable
- Most errands require a car.

ÉIC Mère-Teresa
Elementary: CatholicSt. Anthony Daniel Catholic Elementary School
Elementary: CatholicRichard Beasley Junior Public School
Elementary: PublicLisgar Junior Public School
Elementary: PublicSt. Margaret Mary Catholic Elementary School
Elementary: CatholicHuntington Park Junior Public School
Elementary: PublicVincent Massey/James Street
Secondary: PublicÉSAC Mère-Teresa
Secondary: CatholicNora Henderson Secondary School
Secondary: PublicDelta Secondary School
Secondary: PublicSherwood Secondary School
Secondary: PublicSt. Jean de Brebeuf Catholic Secondary School
Secondary: Catholic-
Austin's Park
1.57km -
Billy Monkley Bird Sanctuary
Hamilton ON 2.45km -
T. B. McQuesten Park
1199 Upper Wentworth St, Hamilton ON 2.62km
-
CIBC
969 Upper Ottawa St, Hamilton ON L8T 4V9 0.49km -
TD Canada Trust Branch and ATM
1119 Fennell Ave E, Hamilton ON L8T 1S2 1.24km -
TD Bank Financial Group
65 Mall Rd (Mohawk rd.), Hamilton ON L8V 5B8 2.4km
- 2 bath
- 2 bed
- 700 sqft
694 Upper Ottawa Street, Hamilton, Ontario • L8T 3T6 • Hampton Heights
- 3 bath
- 3 bed
- 1100 sqft
2 Buffalo Court, Hamilton, Ontario • L8J 2A3 • Stoney Creek Mountain














