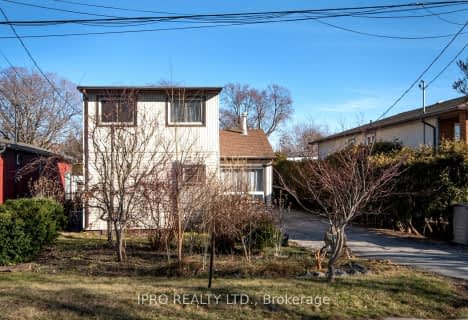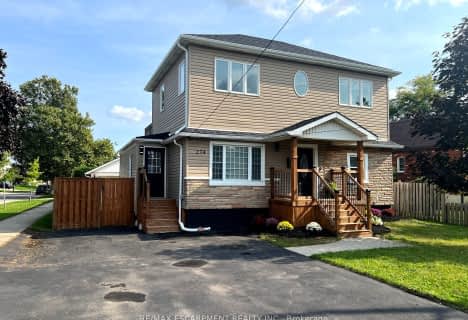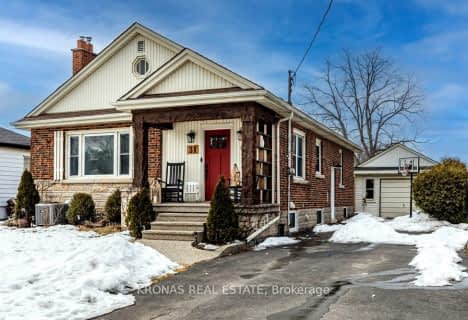
Eastdale Public School
Elementary: Public
2.58 km
St. Clare of Assisi Catholic Elementary School
Elementary: Catholic
2.41 km
Our Lady of Peace Catholic Elementary School
Elementary: Catholic
1.55 km
Mountain View Public School
Elementary: Public
1.97 km
St. Francis Xavier Catholic Elementary School
Elementary: Catholic
2.81 km
Memorial Public School
Elementary: Public
2.73 km
Delta Secondary School
Secondary: Public
8.96 km
Glendale Secondary School
Secondary: Public
6.29 km
Sir Winston Churchill Secondary School
Secondary: Public
7.41 km
Orchard Park Secondary School
Secondary: Public
1.96 km
Saltfleet High School
Secondary: Public
8.30 km
Cardinal Newman Catholic Secondary School
Secondary: Catholic
3.67 km











