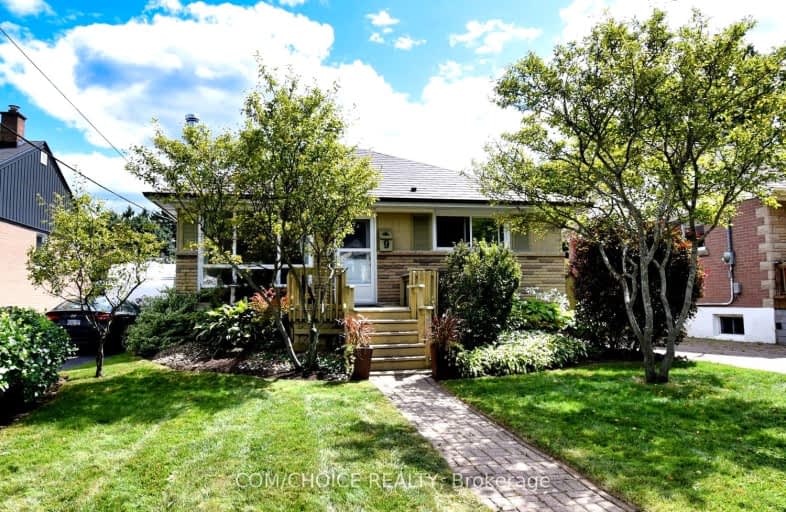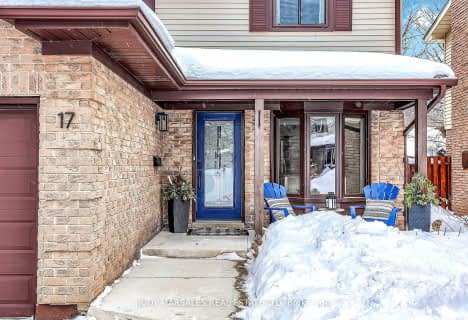Car-Dependent
- Most errands require a car.
45
/100
Some Transit
- Most errands require a car.
30
/100
Somewhat Bikeable
- Most errands require a car.
25
/100

Glenwood Special Day School
Elementary: Public
3.08 km
Yorkview School
Elementary: Public
0.20 km
Canadian Martyrs Catholic Elementary School
Elementary: Catholic
2.80 km
St. Augustine Catholic Elementary School
Elementary: Catholic
1.10 km
Dundana Public School
Elementary: Public
2.03 km
Dundas Central Public School
Elementary: Public
1.36 km
École secondaire Georges-P-Vanier
Secondary: Public
4.16 km
Dundas Valley Secondary School
Secondary: Public
3.32 km
St. Mary Catholic Secondary School
Secondary: Catholic
2.82 km
Sir Allan MacNab Secondary School
Secondary: Public
5.23 km
Waterdown District High School
Secondary: Public
6.99 km
Westdale Secondary School
Secondary: Public
3.93 km
-
Dundas Driving Park
71 Cross St, Dundas ON 0.82km -
Little John Park
Little John Rd, Dundas ON 2.21km -
Alexander Park
259 Whitney Ave (Whitney and Rifle Range), Hamilton ON 2.91km
-
President's Choice Financial ATM
101 Osler Dr, Dundas ON L9H 4H4 2.12km -
RBC Financial Group
1845 Main St W (@ Whitney), Hamilton ON L8S 1J2 2.69km -
CIBC
1015 King St W, Hamilton ON L8S 1L3 3.52km














