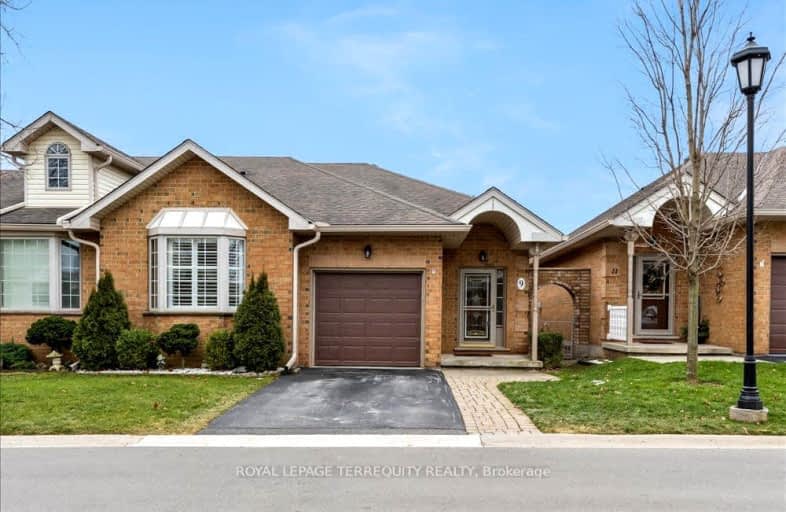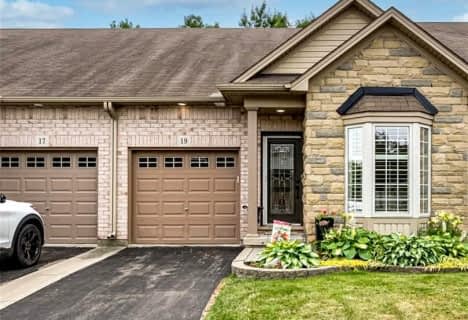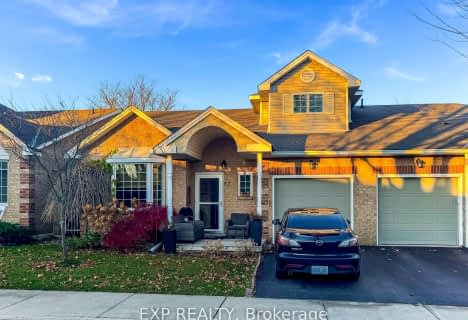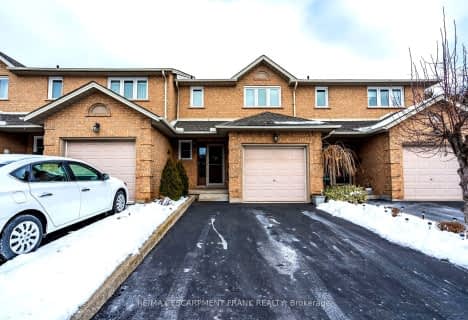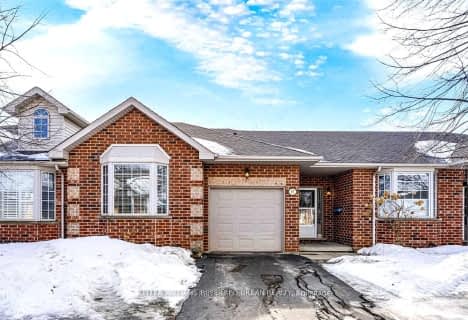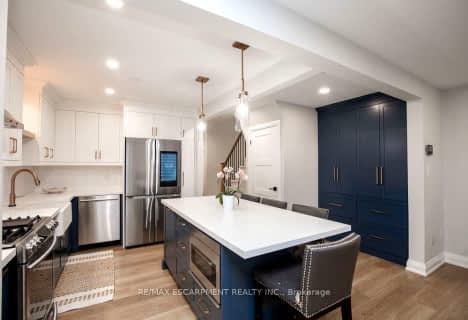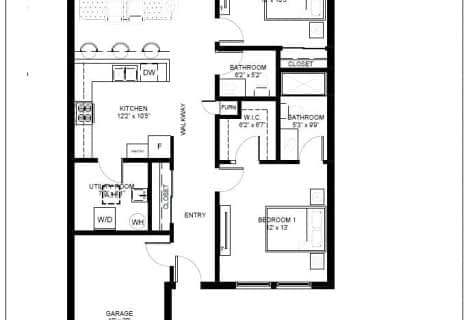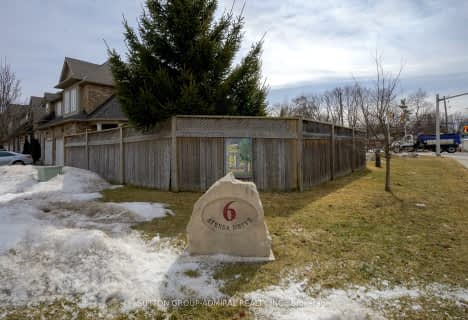Car-Dependent
- Almost all errands require a car.
Some Transit
- Most errands require a car.
Somewhat Bikeable
- Most errands require a car.

James MacDonald Public School
Elementary: PublicCorpus Christi Catholic Elementary School
Elementary: CatholicSt. Marguerite d'Youville Catholic Elementary School
Elementary: CatholicHelen Detwiler Junior Elementary School
Elementary: PublicR A Riddell Public School
Elementary: PublicSt. Thérèse of Lisieux Catholic Elementary School
Elementary: CatholicSt. Charles Catholic Adult Secondary School
Secondary: CatholicSt. Mary Catholic Secondary School
Secondary: CatholicSir Allan MacNab Secondary School
Secondary: PublicWestmount Secondary School
Secondary: PublicSt. Jean de Brebeuf Catholic Secondary School
Secondary: CatholicSt. Thomas More Catholic Secondary School
Secondary: Catholic-
William Connell City-Wide Park
1086 W 5th St, Hamilton ON L9B 1J6 1.97km -
Gourley Park
Hamilton ON 2.78km -
William McCulloch Park
77 Purnell Dr, Hamilton ON L9C 4Y4 3.86km
-
BMO 1587 Upper James
1587 Upper James St, Hamilton ON L9B 0H7 1.53km -
CIBC
1550 Upper James St (Rymal Rd. W.), Hamilton ON L9B 2L6 1.54km -
TD Bank Financial Group
1565 Upper James St, Hamilton ON L9B 1K2 1.62km
- 3 bath
- 3 bed
- 1400 sqft
07-1310 Upper Wentworth Street, Hamilton, Ontario • L9A 5J3 • Barnstown
- 2 bath
- 2 bed
- 1200 sqft
84 Greentrail Drive West, Hamilton, Ontario • L0R 1W0 • Mount Hope
- 3 bath
- 3 bed
- 1400 sqft
22-1809 Upper Wentworth Street, Hamilton, Ontario • L9B 2R9 • Allison
