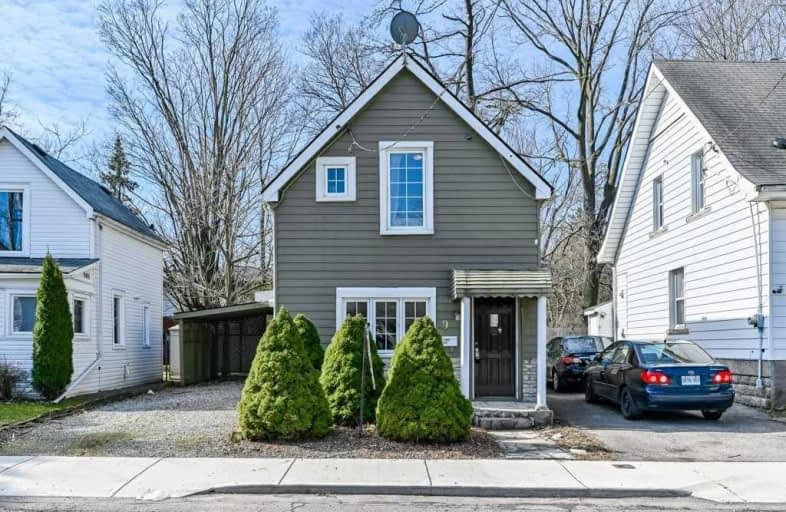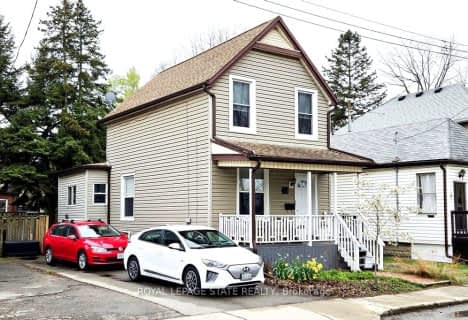
Glenwood Special Day School
Elementary: Public
1.49 km
Holbrook Junior Public School
Elementary: Public
2.10 km
Mountview Junior Public School
Elementary: Public
1.69 km
Canadian Martyrs Catholic Elementary School
Elementary: Catholic
0.28 km
Dalewood Senior Public School
Elementary: Public
0.51 km
Cootes Paradise Public School
Elementary: Public
1.56 km
École secondaire Georges-P-Vanier
Secondary: Public
2.25 km
St. Mary Catholic Secondary School
Secondary: Catholic
0.79 km
Sir Allan MacNab Secondary School
Secondary: Public
2.70 km
Westdale Secondary School
Secondary: Public
1.47 km
Westmount Secondary School
Secondary: Public
3.67 km
St. Thomas More Catholic Secondary School
Secondary: Catholic
4.68 km





