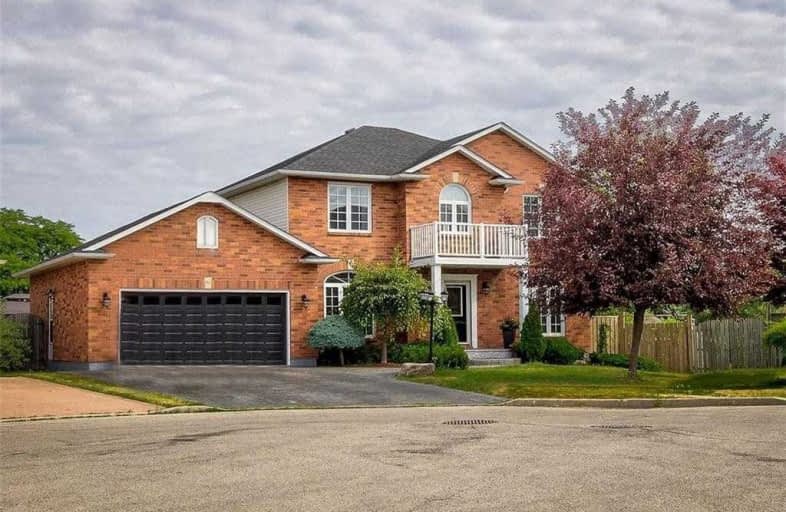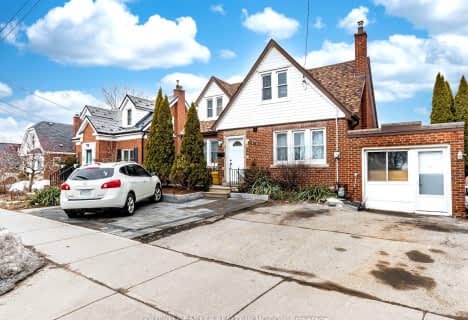
Video Tour

Sir Isaac Brock Junior Public School
Elementary: Public
1.04 km
Green Acres School
Elementary: Public
1.68 km
Glen Echo Junior Public School
Elementary: Public
0.92 km
Glen Brae Middle School
Elementary: Public
0.74 km
St. David Catholic Elementary School
Elementary: Catholic
1.10 km
Hillcrest Elementary Public School
Elementary: Public
0.71 km
Delta Secondary School
Secondary: Public
3.27 km
Glendale Secondary School
Secondary: Public
1.04 km
Sir Winston Churchill Secondary School
Secondary: Public
1.70 km
Sherwood Secondary School
Secondary: Public
3.96 km
Saltfleet High School
Secondary: Public
5.60 km
Cardinal Newman Catholic Secondary School
Secondary: Catholic
2.73 km













