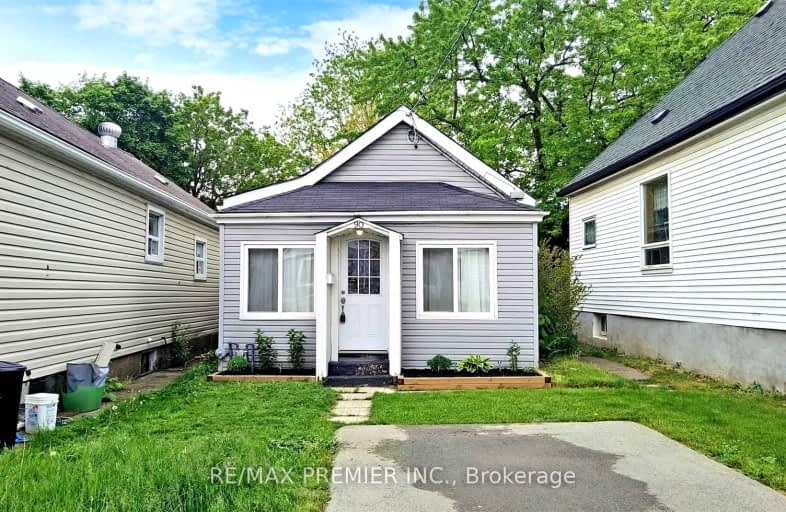Somewhat Walkable
- Some errands can be accomplished on foot.
Good Transit
- Some errands can be accomplished by public transportation.
Bikeable
- Some errands can be accomplished on bike.

Sacred Heart of Jesus Catholic Elementary School
Elementary: CatholicSt. Patrick Catholic Elementary School
Elementary: CatholicBlessed Sacrament Catholic Elementary School
Elementary: CatholicOur Lady of Lourdes Catholic Elementary School
Elementary: CatholicFranklin Road Elementary Public School
Elementary: PublicGeorge L Armstrong Public School
Elementary: PublicKing William Alter Ed Secondary School
Secondary: PublicTurning Point School
Secondary: PublicVincent Massey/James Street
Secondary: PublicSt. Charles Catholic Adult Secondary School
Secondary: CatholicNora Henderson Secondary School
Secondary: PublicCathedral High School
Secondary: Catholic-
Mountain Drive Park
Concession St (Upper Gage), Hamilton ON 0.86km -
Mountain Brow Park
1.21km -
Corktown Dog Park
195 Wellington St S, Hamilton ON L8N 2R7 1.44km
-
Royal Trust Corporation of Canada
555 Concession St, Hamilton ON L8V 1A8 0.47km -
Scotiabank
622 Upper Wellington St, Hamilton ON L9A 3R1 1.33km -
Banque Nationale du Canada
880 Upper Wentworth St, Hamilton ON L9A 5H2 2.02km














