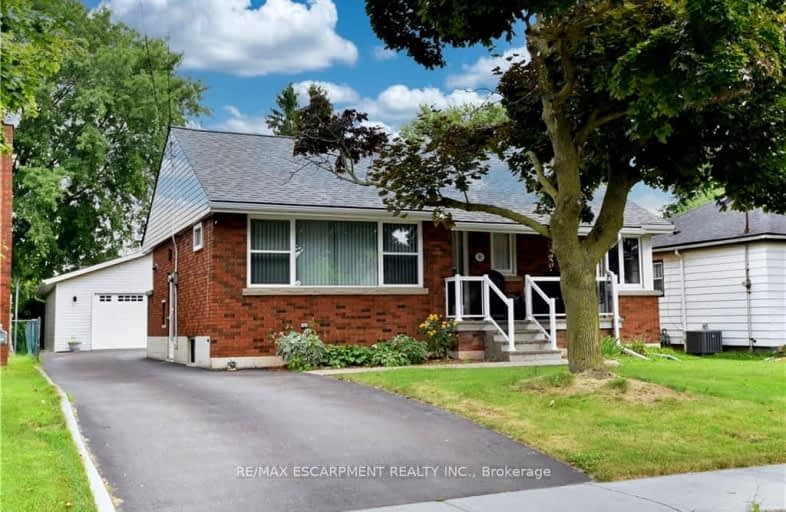Very Walkable
- Most errands can be accomplished on foot.
76
/100
Good Transit
- Some errands can be accomplished by public transportation.
54
/100
Bikeable
- Some errands can be accomplished on bike.
55
/100

Queensdale School
Elementary: Public
1.37 km
Ridgemount Junior Public School
Elementary: Public
0.64 km
Pauline Johnson Public School
Elementary: Public
1.08 km
Norwood Park Elementary School
Elementary: Public
0.26 km
St. Michael Catholic Elementary School
Elementary: Catholic
0.54 km
Sts. Peter and Paul Catholic Elementary School
Elementary: Catholic
0.92 km
King William Alter Ed Secondary School
Secondary: Public
3.13 km
Turning Point School
Secondary: Public
2.76 km
St. Charles Catholic Adult Secondary School
Secondary: Catholic
1.00 km
Cathedral High School
Secondary: Catholic
2.93 km
Westmount Secondary School
Secondary: Public
1.73 km
St. Jean de Brebeuf Catholic Secondary School
Secondary: Catholic
3.18 km
-
Sam Lawrence Park
Concession St, Hamilton ON 1.82km -
T. B. McQuesten Park
1199 Upper Wentworth St, Hamilton ON 2.19km -
Corktown Dog Park
195 Wellington St S, Hamilton ON L8N 2R7 2.3km
-
Scotiabank
751 Upper James St, Hamilton ON L9C 3A1 0.4km -
CIBC
859 Upper James St, Hamilton ON L9C 3A3 0.63km -
HODL Bitcoin ATM - Busy Bee Convenience
1032 Upper Wellington St, Hamilton ON L9A 3S3 0.69km














