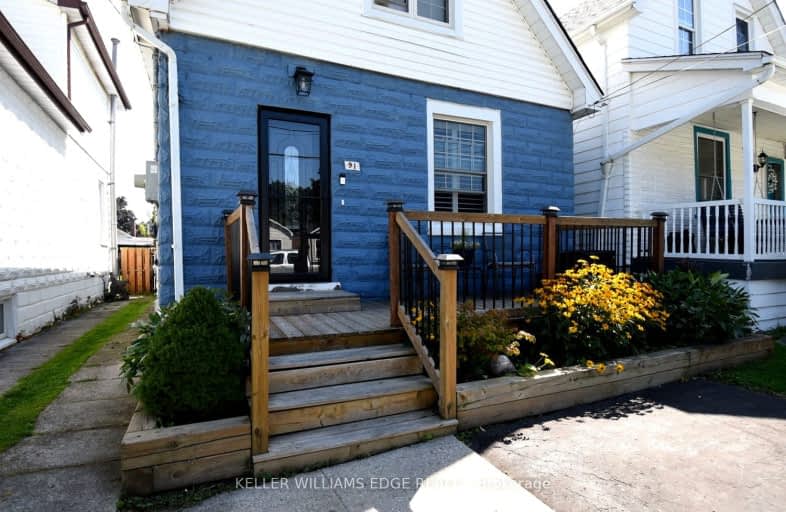Very Walkable
- Daily errands do not require a car.
90
/100
Good Transit
- Some errands can be accomplished by public transportation.
56
/100
Bikeable
- Some errands can be accomplished on bike.
56
/100

Sacred Heart of Jesus Catholic Elementary School
Elementary: Catholic
0.49 km
ÉÉC Notre-Dame
Elementary: Catholic
1.33 km
Blessed Sacrament Catholic Elementary School
Elementary: Catholic
1.27 km
Our Lady of Lourdes Catholic Elementary School
Elementary: Catholic
1.69 km
Franklin Road Elementary Public School
Elementary: Public
1.26 km
George L Armstrong Public School
Elementary: Public
0.65 km
King William Alter Ed Secondary School
Secondary: Public
2.20 km
Turning Point School
Secondary: Public
2.46 km
Vincent Massey/James Street
Secondary: Public
1.47 km
St. Charles Catholic Adult Secondary School
Secondary: Catholic
1.85 km
Nora Henderson Secondary School
Secondary: Public
2.50 km
Cathedral High School
Secondary: Catholic
1.62 km
-
Sam Lawrence Park
Concession St, Hamilton ON 1.49km -
Corktown Park
Forest Ave, Hamilton ON 1.66km -
Shamrock Park
149 Walnut St S, Hamilton ON L8N 0A8 1.89km
-
Royal Trust Corporation of Canada
555 Concession St, Hamilton ON L8V 1A8 0.49km -
CIBC
386 Upper Gage Ave, Hamilton ON L8V 4H9 1.17km -
Scotiabank
999 Upper Wentworth St, Hamilton ON L9A 4X5 1.59km














