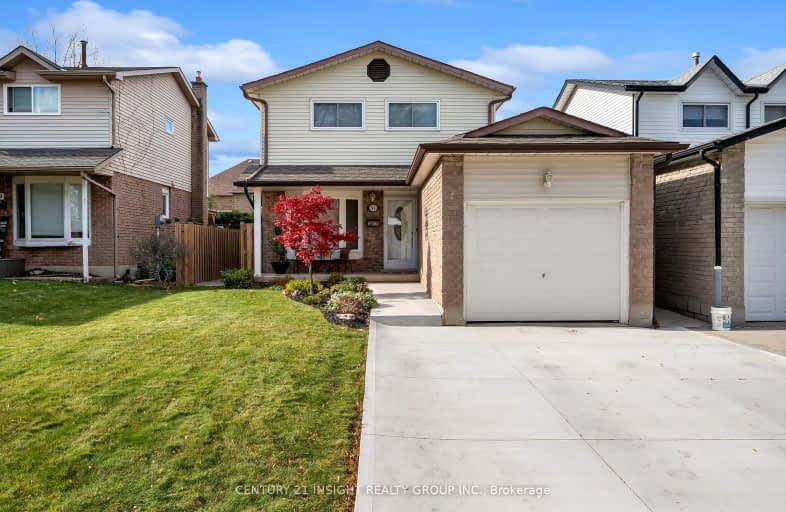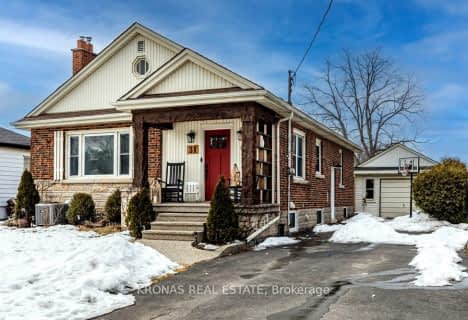
Video Tour
Somewhat Walkable
- Some errands can be accomplished on foot.
52
/100
Some Transit
- Most errands require a car.
35
/100
Somewhat Bikeable
- Most errands require a car.
45
/100

Eastdale Public School
Elementary: Public
2.10 km
St. Clare of Assisi Catholic Elementary School
Elementary: Catholic
0.39 km
Our Lady of Peace Catholic Elementary School
Elementary: Catholic
1.20 km
Mountain View Public School
Elementary: Public
1.94 km
St. Francis Xavier Catholic Elementary School
Elementary: Catholic
1.27 km
Memorial Public School
Elementary: Public
0.79 km
Delta Secondary School
Secondary: Public
8.23 km
Glendale Secondary School
Secondary: Public
5.08 km
Sir Winston Churchill Secondary School
Secondary: Public
6.68 km
Orchard Park Secondary School
Secondary: Public
0.84 km
Saltfleet High School
Secondary: Public
5.79 km
Cardinal Newman Catholic Secondary School
Secondary: Catholic
2.29 km
-
Dewitt Park
Glenashton Dr, Stoney Creek ON 0.33km -
FH Sherman Recreation Park
Stoney Creek ON 3.48km -
Heritage Green Leash Free Dog Park
Stoney Creek ON 5.14km
-
President's Choice Financial ATM
369 Hwy 8, Stoney Creek ON L8G 1E7 0.85km -
CIBC Cash Dispenser
817 Queenston Rd, Stoney Creek ON L8G 1B1 3.93km -
TD Canada Trust ATM
800 Queenston Rd, Stoney Creek ON L8G 1A7 4.04km












