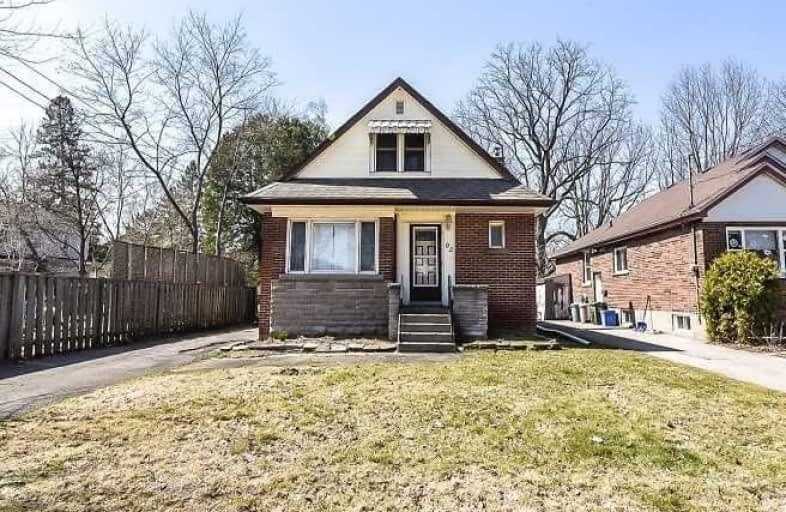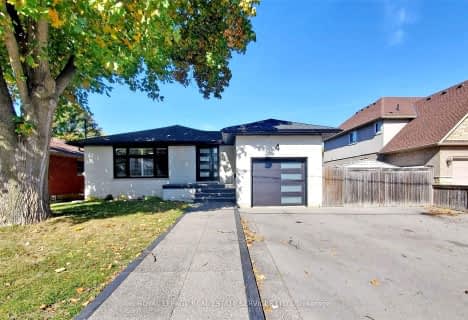
Glenwood Special Day School
Elementary: Public
1.25 km
Mountview Junior Public School
Elementary: Public
2.05 km
Canadian Martyrs Catholic Elementary School
Elementary: Catholic
0.69 km
St. Teresa of Avila Catholic Elementary School
Elementary: Catholic
2.44 km
Dalewood Senior Public School
Elementary: Public
1.27 km
Dundana Public School
Elementary: Public
1.80 km
École secondaire Georges-P-Vanier
Secondary: Public
2.86 km
St. Mary Catholic Secondary School
Secondary: Catholic
0.68 km
Sir Allan MacNab Secondary School
Secondary: Public
3.16 km
Westdale Secondary School
Secondary: Public
2.24 km
Westmount Secondary School
Secondary: Public
4.50 km
St. Thomas More Catholic Secondary School
Secondary: Catholic
5.17 km



