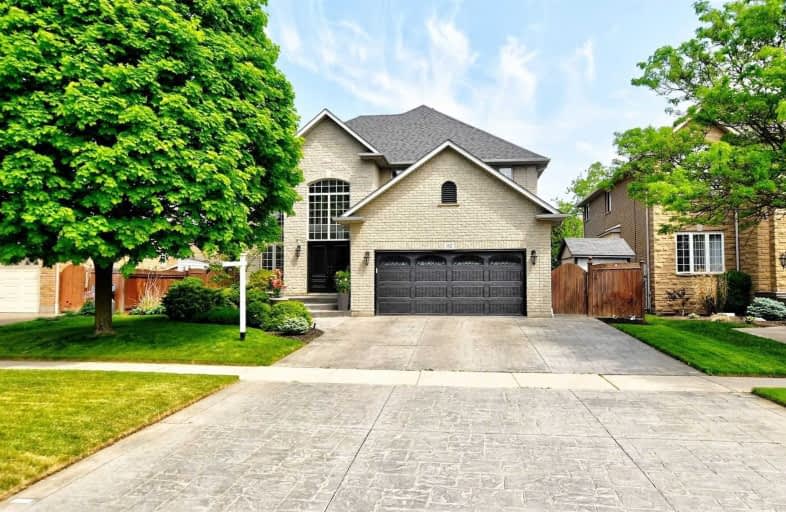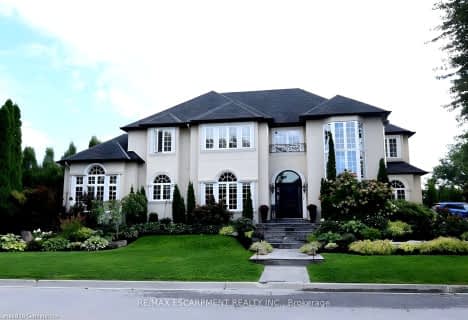
Tiffany Hills Elementary Public School
Elementary: Public
1.57 km
Rousseau Public School
Elementary: Public
1.48 km
St. Ann (Ancaster) Catholic Elementary School
Elementary: Catholic
2.59 km
Holy Name of Mary Catholic Elementary School
Elementary: Catholic
1.04 km
Immaculate Conception Catholic Elementary School
Elementary: Catholic
0.73 km
Ancaster Meadow Elementary Public School
Elementary: Public
0.71 km
Dundas Valley Secondary School
Secondary: Public
4.96 km
St. Mary Catholic Secondary School
Secondary: Catholic
4.81 km
Sir Allan MacNab Secondary School
Secondary: Public
3.25 km
Bishop Tonnos Catholic Secondary School
Secondary: Catholic
3.50 km
Ancaster High School
Secondary: Public
3.95 km
St. Thomas More Catholic Secondary School
Secondary: Catholic
2.98 km














