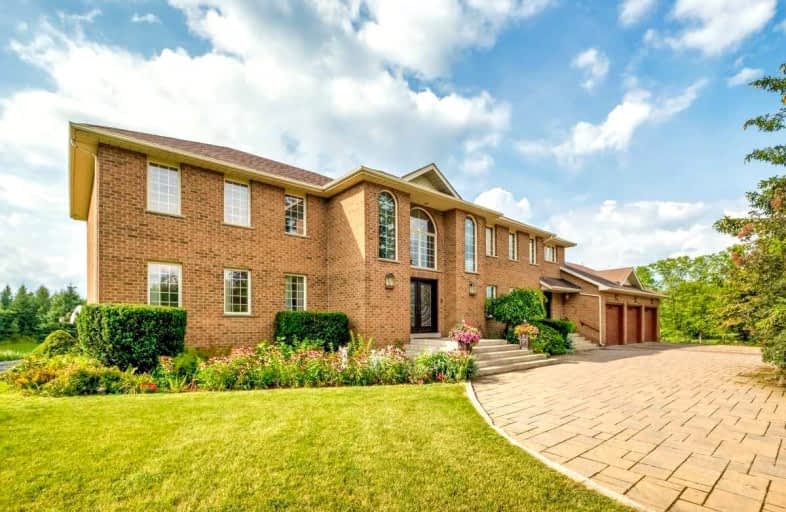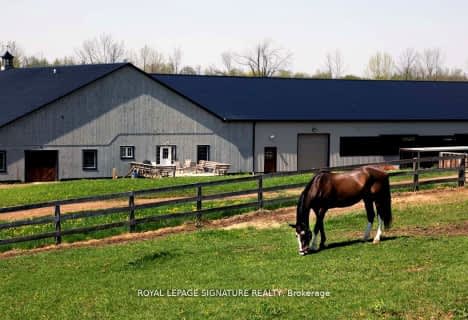Sold on Aug 28, 2021
Note: Property is not currently for sale or for rent.

-
Type: Detached
-
Style: 2-Storey
-
Size: 3500 sqft
-
Lot Size: 146.36 x 0 Feet
-
Age: 16-30 years
-
Taxes: $13,717 per year
-
Days on Site: 10 Days
-
Added: Aug 18, 2021 (1 week on market)
-
Updated:
-
Last Checked: 3 months ago
-
MLS®#: X5343317
-
Listed By: Exp realty, brokerage
Welcome To This? 4400 Square Foot Custom Home Situated?on A 24-Acre Country Estate In East Flamborough.?complete With 4 Plus 2 Bed, 3 Plus 2 Baths & Walk Out Basement, Amenities Incl. Large Solar-Heated Saltwater Pool On West Side,?santos Mahogany Hardwood On Main & Second, 3500 Sqft Shop Currently Operating As A Stairs And Railing Business.? Cooled & Heated By Geothermal Furnace And Offers High-Speed Fibre Optic Internet. 24 Hrs Needed For Showings. Rsa
Extras
13 Total Rooms, 4+2 Bedrooms, 1+1 Kitchen (Bar Area In The Basement), Bedroom/Toy Room In The Basement.
Property Details
Facts for 93 Concession 10 Road East, Hamilton
Status
Days on Market: 10
Last Status: Sold
Sold Date: Aug 28, 2021
Closed Date: Nov 19, 2021
Expiry Date: Feb 17, 2022
Sold Price: $3,800,000
Unavailable Date: Aug 28, 2021
Input Date: Aug 18, 2021
Prior LSC: Sold
Property
Status: Sale
Property Type: Detached
Style: 2-Storey
Size (sq ft): 3500
Age: 16-30
Area: Hamilton
Community: Rural Flamborough
Availability Date: Flexbile
Assessment Amount: $1,265,000
Assessment Year: 2016
Inside
Bedrooms: 4
Bedrooms Plus: 2
Bathrooms: 5
Kitchens: 1
Kitchens Plus: 1
Rooms: 9
Den/Family Room: Yes
Air Conditioning: Central Air
Fireplace: Yes
Laundry Level: Main
Central Vacuum: Y
Washrooms: 5
Building
Basement: Fin W/O
Basement 2: Sep Entrance
Heat Type: Forced Air
Heat Source: Grnd Srce
Exterior: Brick
Elevator: N
UFFI: No
Water Supply: Well
Special Designation: Unknown
Other Structures: Workshop
Parking
Driveway: Circular
Garage Spaces: 3
Garage Type: Attached
Covered Parking Spaces: 20
Total Parking Spaces: 23
Fees
Tax Year: 2021
Tax Legal Description: See Supplement
Taxes: $13,717
Land
Cross Street: Highway 6
Municipality District: Hamilton
Fronting On: North
Parcel Number: 175240223
Pool: Inground
Sewer: Septic
Lot Frontage: 146.36 Feet
Acres: 10-24.99
Waterfront: None
Rooms
Room details for 93 Concession 10 Road East, Hamilton
| Type | Dimensions | Description |
|---|---|---|
| Foyer Ground | 5.49 x 7.32 | |
| Family Ground | 5.47 x 5.87 | |
| Kitchen Ground | 5.37 x 8.18 | |
| Living Ground | 3.76 x 6.07 | |
| Dining Ground | 3.51 x 5.06 | |
| Laundry Ground | 2.94 x 3.76 | |
| 2nd Br 2nd | 3.61 x 4.22 | |
| 3rd Br 2nd | 3.53 x 4.54 | |
| Master 2nd | 5.20 x 6.57 | |
| 4th Br 2nd | 3.60 x 5.43 | |
| Office Ground | 3.60 x 4.20 | |
| Rec Bsmt | 5.75 x 13.20 |
| XXXXXXXX | XXX XX, XXXX |
XXXX XXX XXXX |
$X,XXX,XXX |
| XXX XX, XXXX |
XXXXXX XXX XXXX |
$X,XXX,XXX |
| XXXXXXXX XXXX | XXX XX, XXXX | $3,800,000 XXX XXXX |
| XXXXXXXX XXXXXX | XXX XX, XXXX | $3,875,000 XXX XXXX |

Millgrove Public School
Elementary: PublicSpencer Valley Public School
Elementary: PublicFlamborough Centre School
Elementary: PublicOur Lady of Mount Carmel Catholic Elementary School
Elementary: CatholicKilbride Public School
Elementary: PublicBalaclava Public School
Elementary: PublicÉcole secondaire Georges-P-Vanier
Secondary: PublicDundas Valley Secondary School
Secondary: PublicSt. Mary Catholic Secondary School
Secondary: CatholicAncaster High School
Secondary: PublicWaterdown District High School
Secondary: PublicWestdale Secondary School
Secondary: Public- 2 bath
- 4 bed
- 2500 sqft



