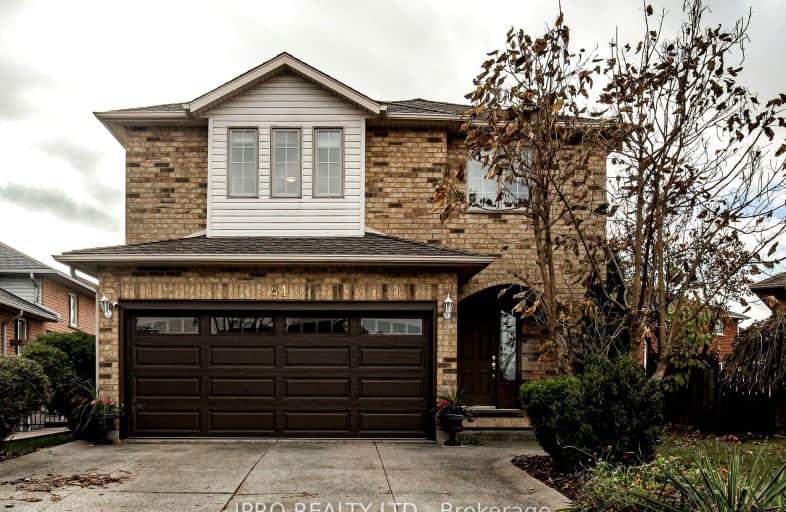Somewhat Walkable
- Some errands can be accomplished on foot.
59
/100
Some Transit
- Most errands require a car.
47
/100
Somewhat Bikeable
- Most errands require a car.
47
/100

Lincoln Alexander Public School
Elementary: Public
1.19 km
Cecil B Stirling School
Elementary: Public
1.52 km
St. Teresa of Calcutta Catholic Elementary School
Elementary: Catholic
1.28 km
St. John Paul II Catholic Elementary School
Elementary: Catholic
1.10 km
Templemead Elementary School
Elementary: Public
0.83 km
Ray Lewis (Elementary) School
Elementary: Public
1.22 km
Vincent Massey/James Street
Secondary: Public
3.46 km
ÉSAC Mère-Teresa
Secondary: Catholic
3.13 km
St. Charles Catholic Adult Secondary School
Secondary: Catholic
4.83 km
Nora Henderson Secondary School
Secondary: Public
2.57 km
St. Jean de Brebeuf Catholic Secondary School
Secondary: Catholic
0.76 km
Bishop Ryan Catholic Secondary School
Secondary: Catholic
3.77 km
-
T. B. McQuesten Park
1199 Upper Wentworth St, Hamilton ON 1.71km -
William Connell City-Wide Park
1086 W 5th St, Hamilton ON L9B 1J6 3.32km -
Richwill Park
Hamilton ON 4.61km
-
TD Bank Financial Group
867 Rymal Rd E (Upper Gage Ave), Hamilton ON L8W 1B6 0.47km -
BMO Bank of Montreal
1395 Upper Ottawa St, Hamilton ON L8W 3L5 1.55km -
National Bank of Greece
880 Upper Wentworth St, Hamilton ON L9A 5H2 2.76km














