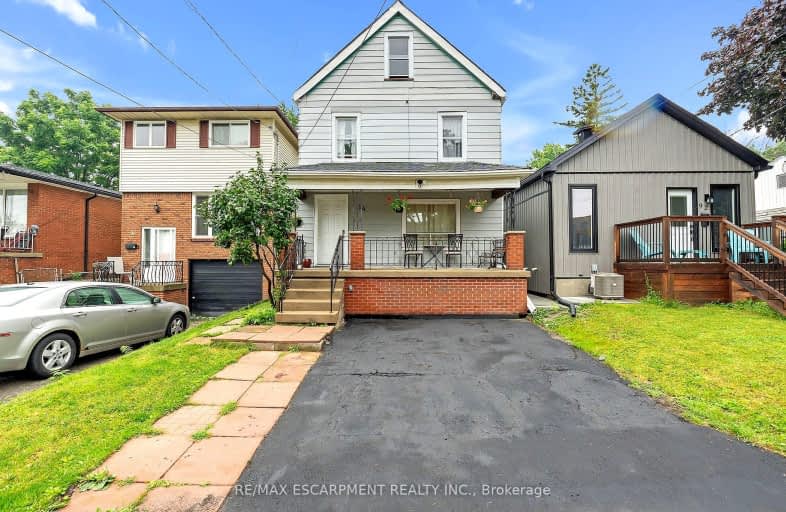Somewhat Walkable
- Some errands can be accomplished on foot.
69
/100
Good Transit
- Some errands can be accomplished by public transportation.
52
/100
Bikeable
- Some errands can be accomplished on bike.
50
/100

Sacred Heart of Jesus Catholic Elementary School
Elementary: Catholic
0.96 km
ÉÉC Notre-Dame
Elementary: Catholic
0.89 km
Blessed Sacrament Catholic Elementary School
Elementary: Catholic
0.81 km
Adelaide Hoodless Public School
Elementary: Public
1.23 km
Franklin Road Elementary Public School
Elementary: Public
1.31 km
Highview Public School
Elementary: Public
0.94 km
King William Alter Ed Secondary School
Secondary: Public
2.76 km
Vincent Massey/James Street
Secondary: Public
1.09 km
ÉSAC Mère-Teresa
Secondary: Catholic
2.60 km
Nora Henderson Secondary School
Secondary: Public
2.15 km
Sherwood Secondary School
Secondary: Public
1.68 km
Cathedral High School
Secondary: Catholic
2.10 km
-
Mountain Drive Park
Concession St (Upper Gage), Hamilton ON 0.55km -
Mountain Brow Park
1.21km -
Sam Lawrence Park
Concession St, Hamilton ON 2.27km
-
CIBC
386 Upper Gage Ave, Hamilton ON L8V 4H9 0.38km -
First Ontario Credit Union
688 Queensdale Ave E, Hamilton ON L8V 1M1 0.45km -
RBC Royal Bank
730 Main St E, Hamilton ON L8M 1K9 1.43km














