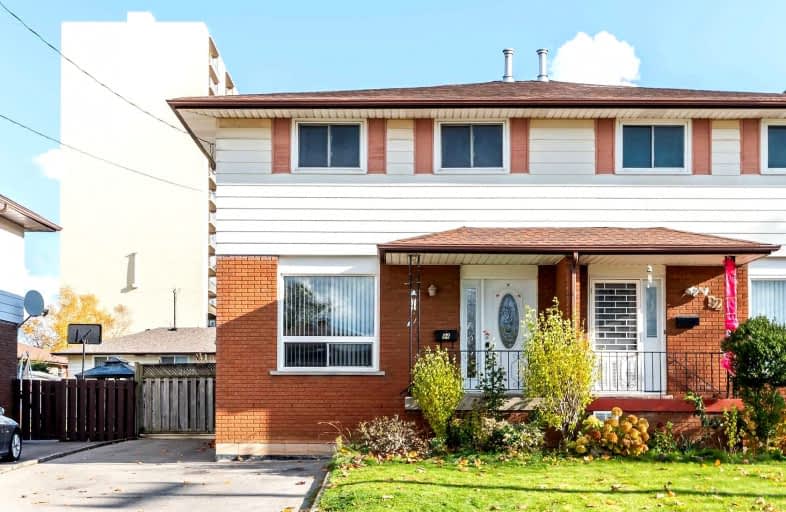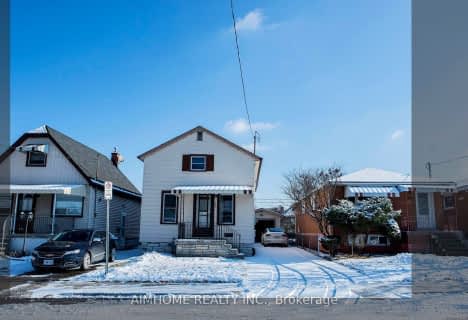
Sir Isaac Brock Junior Public School
Elementary: Public
1.17 km
Collegiate Avenue School
Elementary: Public
1.24 km
Green Acres School
Elementary: Public
1.11 km
St. Agnes Catholic Elementary School
Elementary: Catholic
0.97 km
St. David Catholic Elementary School
Elementary: Catholic
1.01 km
Lake Avenue Public School
Elementary: Public
0.28 km
Delta Secondary School
Secondary: Public
4.70 km
Glendale Secondary School
Secondary: Public
1.90 km
Sir Winston Churchill Secondary School
Secondary: Public
3.13 km
Orchard Park Secondary School
Secondary: Public
3.99 km
Saltfleet High School
Secondary: Public
5.47 km
Cardinal Newman Catholic Secondary School
Secondary: Catholic
1.38 km













