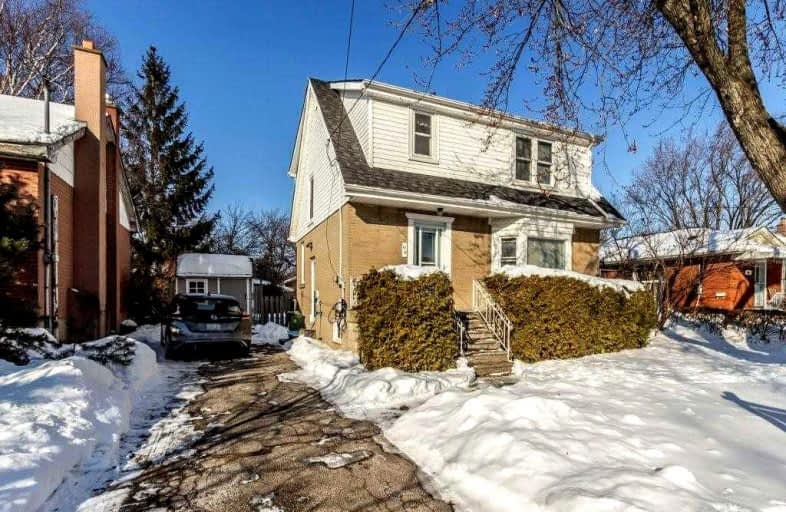
Holbrook Junior Public School
Elementary: Public
0.62 km
Mountview Junior Public School
Elementary: Public
1.25 km
Regina Mundi Catholic Elementary School
Elementary: Catholic
1.03 km
St. Teresa of Avila Catholic Elementary School
Elementary: Catholic
1.37 km
Dalewood Senior Public School
Elementary: Public
1.84 km
Chedoke Middle School
Elementary: Public
0.49 km
École secondaire Georges-P-Vanier
Secondary: Public
2.96 km
St. Mary Catholic Secondary School
Secondary: Catholic
1.92 km
Sir Allan MacNab Secondary School
Secondary: Public
1.54 km
Westdale Secondary School
Secondary: Public
2.10 km
Westmount Secondary School
Secondary: Public
2.02 km
St. Thomas More Catholic Secondary School
Secondary: Catholic
3.25 km














