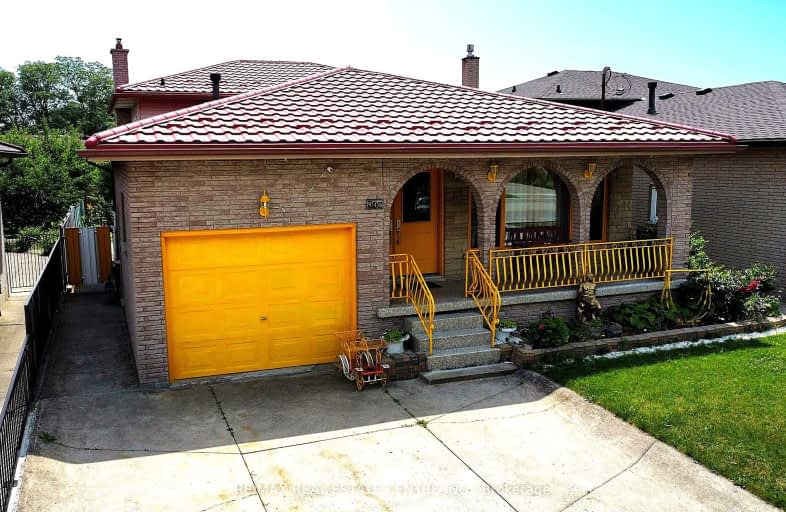Very Walkable
- Most errands can be accomplished on foot.
71
/100
Some Transit
- Most errands require a car.
46
/100
Bikeable
- Some errands can be accomplished on bike.
59
/100

Lincoln Alexander Public School
Elementary: Public
0.72 km
St. Kateri Tekakwitha Catholic Elementary School
Elementary: Catholic
0.56 km
Cecil B Stirling School
Elementary: Public
0.53 km
St. Teresa of Calcutta Catholic Elementary School
Elementary: Catholic
1.04 km
Templemead Elementary School
Elementary: Public
0.29 km
Lawfield Elementary School
Elementary: Public
1.77 km
Vincent Massey/James Street
Secondary: Public
2.78 km
ÉSAC Mère-Teresa
Secondary: Catholic
2.17 km
Nora Henderson Secondary School
Secondary: Public
1.76 km
Sherwood Secondary School
Secondary: Public
3.63 km
St. Jean de Brebeuf Catholic Secondary School
Secondary: Catholic
1.33 km
Bishop Ryan Catholic Secondary School
Secondary: Catholic
3.28 km














