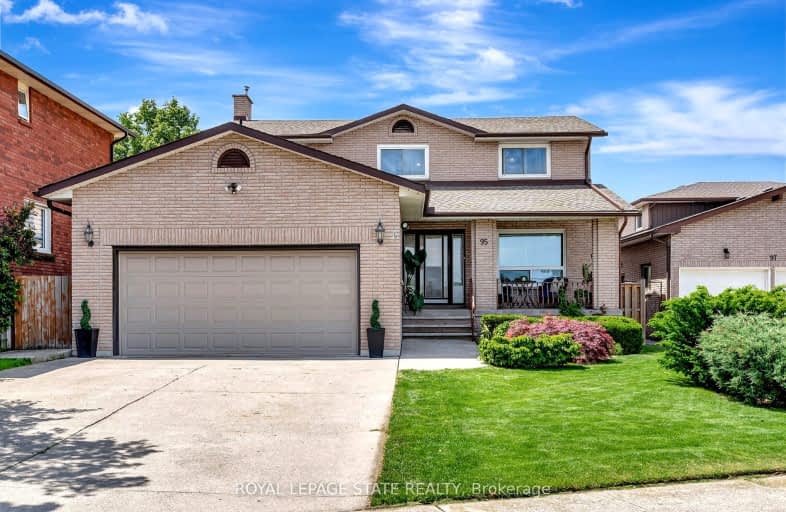
Video Tour
Somewhat Walkable
- Some errands can be accomplished on foot.
67
/100
Some Transit
- Most errands require a car.
44
/100
Somewhat Bikeable
- Most errands require a car.
45
/100

Eastdale Public School
Elementary: Public
0.42 km
St. Clare of Assisi Catholic Elementary School
Elementary: Catholic
1.81 km
St. Agnes Catholic Elementary School
Elementary: Catholic
1.32 km
Mountain View Public School
Elementary: Public
0.42 km
St. Francis Xavier Catholic Elementary School
Elementary: Catholic
0.75 km
Memorial Public School
Elementary: Public
1.06 km
Delta Secondary School
Secondary: Public
6.97 km
Glendale Secondary School
Secondary: Public
4.07 km
Sir Winston Churchill Secondary School
Secondary: Public
5.40 km
Orchard Park Secondary School
Secondary: Public
1.80 km
Saltfleet High School
Secondary: Public
6.20 km
Cardinal Newman Catholic Secondary School
Secondary: Catholic
1.36 km
-
Dewitt Park
Glenashton Dr, Stoney Creek ON 1.82km -
Andrew Warburton Memorial Park
Cope St, Hamilton ON 6.19km -
Lucy Day Park
Hamilton ON 9.07km
-
TD Bank Financial Group
267 Hwy 8, Stoney Creek ON L8G 1E4 0.64km -
TD Canada Trust ATM
800 Queenston Rd, Stoney Creek ON L8G 1A7 2.87km -
Localcoin Bitcoin ATM - RaceTrac Gas Bar & Car Wash
2416 Barton St E, Hamilton ON L8E 2W7 2.94km












