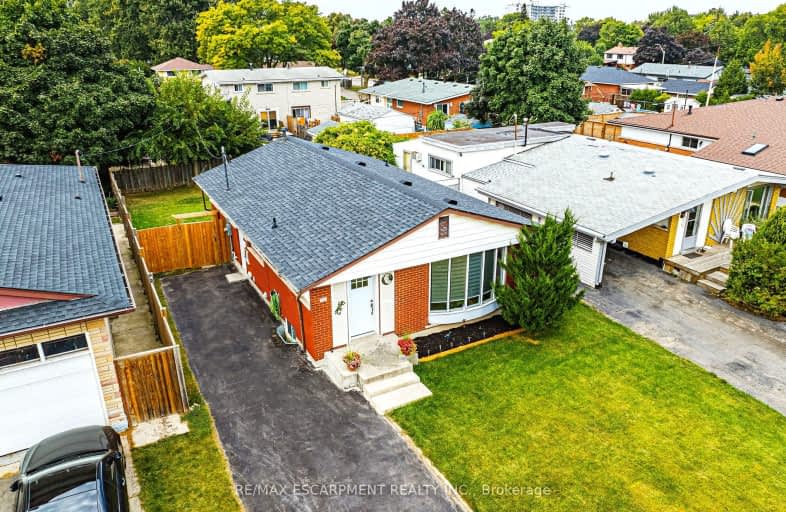
Video Tour
Very Walkable
- Most errands can be accomplished on foot.
81
/100
Good Transit
- Some errands can be accomplished by public transportation.
50
/100
Bikeable
- Some errands can be accomplished on bike.
52
/100

Our Lady of Lourdes Catholic Elementary School
Elementary: Catholic
0.92 km
Ridgemount Junior Public School
Elementary: Public
0.88 km
Pauline Johnson Public School
Elementary: Public
0.21 km
Norwood Park Elementary School
Elementary: Public
1.16 km
St. Michael Catholic Elementary School
Elementary: Catholic
0.56 km
Sts. Peter and Paul Catholic Elementary School
Elementary: Catholic
1.83 km
Turning Point School
Secondary: Public
3.60 km
Vincent Massey/James Street
Secondary: Public
2.19 km
St. Charles Catholic Adult Secondary School
Secondary: Catholic
1.89 km
Nora Henderson Secondary School
Secondary: Public
2.37 km
Westmount Secondary School
Secondary: Public
2.23 km
St. Jean de Brebeuf Catholic Secondary School
Secondary: Catholic
2.25 km
-
T. B. McQuesten Park
1199 Upper Wentworth St, Hamilton ON 1.24km -
Richwill Park
Hamilton ON 1.69km -
Gourley Park
Hamilton ON 2.43km
-
HODL Bitcoin ATM - Busy Bee Convenience
1032 Upper Wellington St, Hamilton ON L9A 3S3 0.4km -
CIBC
667 Upper James St (at Fennel Ave E), Hamilton ON L9C 5R8 1.73km -
First Ontario Credit Union
688 Queensdale Ave E, Hamilton ON L8V 1M1 2.29km













