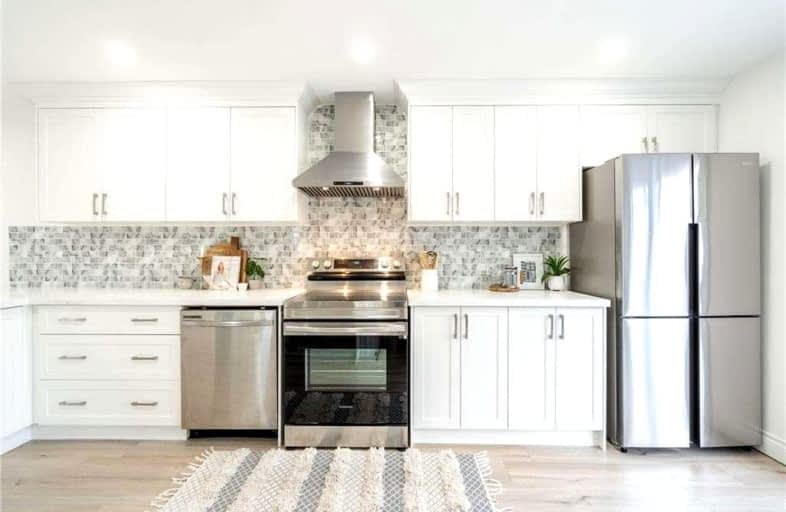
Video Tour
Somewhat Walkable
- Some errands can be accomplished on foot.
56
/100
Good Transit
- Some errands can be accomplished by public transportation.
53
/100

Sacred Heart of Jesus Catholic Elementary School
Elementary: Catholic
0.74 km
ÉÉC Notre-Dame
Elementary: Catholic
1.00 km
Blessed Sacrament Catholic Elementary School
Elementary: Catholic
0.90 km
Adelaide Hoodless Public School
Elementary: Public
1.27 km
Franklin Road Elementary Public School
Elementary: Public
1.22 km
George L Armstrong Public School
Elementary: Public
1.13 km
King William Alter Ed Secondary School
Secondary: Public
2.56 km
Vincent Massey/James Street
Secondary: Public
1.16 km
ÉSAC Mère-Teresa
Secondary: Catholic
2.78 km
Nora Henderson Secondary School
Secondary: Public
2.23 km
Sherwood Secondary School
Secondary: Public
1.95 km
Cathedral High School
Secondary: Catholic
1.92 km
-
Mountain Brow Park
0.72km -
Woolverton Park
90 Charlton Ave E, Ontario 2.02km -
Corktown Park
Forest Ave, Hamilton ON 2.13km
-
Scotiabank
997A Fennell Ave E (Upper Gage and Fennell), Hamilton ON L8T 1R1 1.08km -
BMO Bank of Montreal
1128 Fennell Ave E (Upper Ottawa), Hamilton ON L8T 1S5 1.72km -
TD Bank Financial Group
1119 Fennell Ave E (Upper Ottawa St), Hamilton ON L8T 1S2 1.76km













