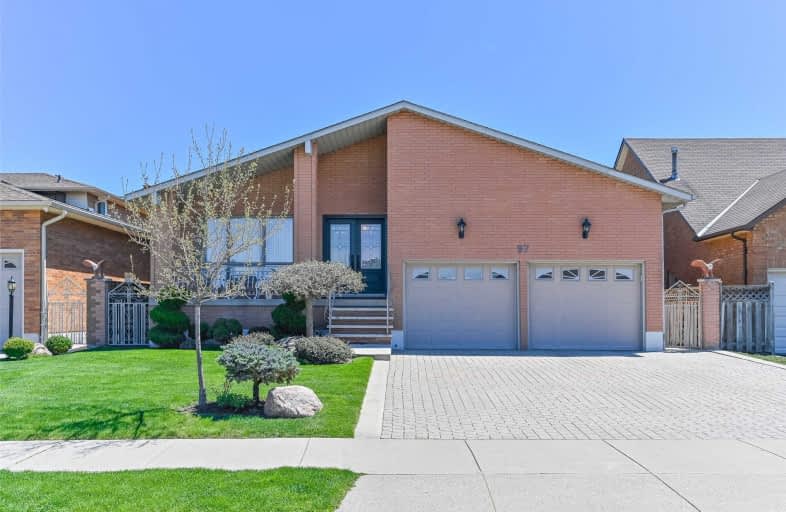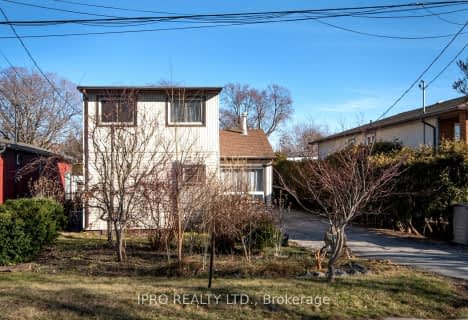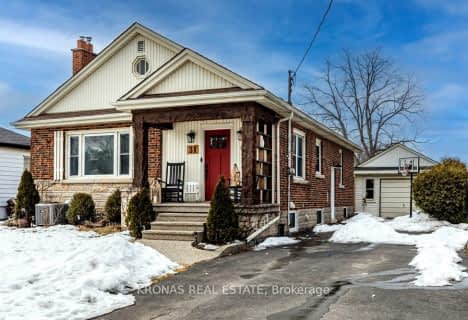
Eastdale Public School
Elementary: Public
2.34 km
St. Clare of Assisi Catholic Elementary School
Elementary: Catholic
0.98 km
Our Lady of Peace Catholic Elementary School
Elementary: Catholic
0.20 km
Mountain View Public School
Elementary: Public
1.85 km
St. Francis Xavier Catholic Elementary School
Elementary: Catholic
2.01 km
Memorial Public School
Elementary: Public
1.70 km
Delta Secondary School
Secondary: Public
8.89 km
Glendale Secondary School
Secondary: Public
5.91 km
Sir Winston Churchill Secondary School
Secondary: Public
7.32 km
Orchard Park Secondary School
Secondary: Public
0.51 km
Saltfleet High School
Secondary: Public
7.12 km
Cardinal Newman Catholic Secondary School
Secondary: Catholic
3.07 km














