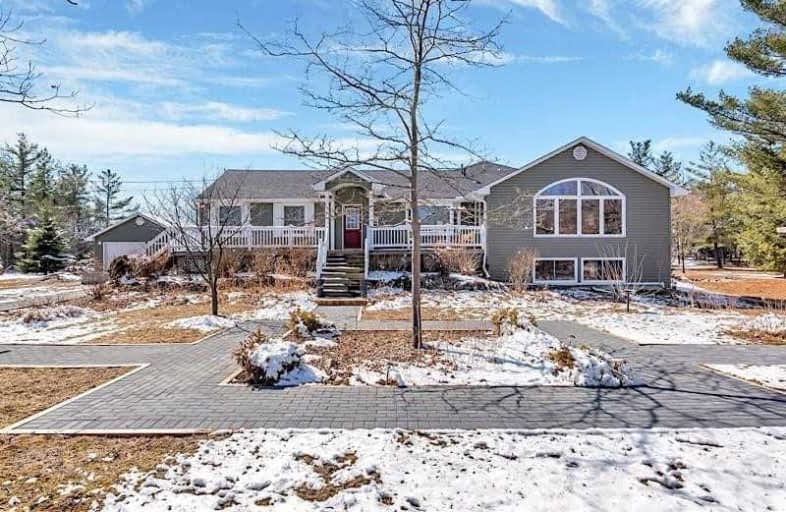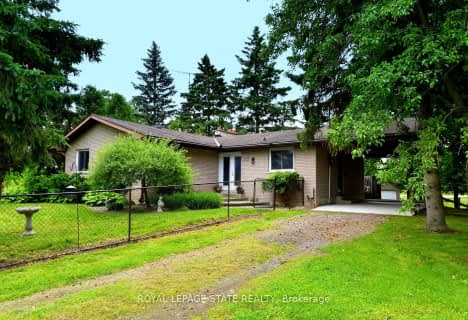Sold on Apr 16, 2019
Note: Property is not currently for sale or for rent.

-
Type: Detached
-
Style: Bungalow-Raised
-
Size: 2500 sqft
-
Lot Size: 250 x 340.29 Feet
-
Age: 51-99 years
-
Taxes: $5,442 per year
-
Days on Site: 11 Days
-
Added: Apr 05, 2019 (1 week on market)
-
Updated:
-
Last Checked: 3 months ago
-
MLS®#: X4405314
-
Listed By: Keller williams edge realty, brokerage
3+1 Bedrm, 2+1 Bathrm Country Paradise, Just Outside The City! Nestled On Nearly 2 Acres. Master Brm W/ Walk-In Closet, Prof Fin Basement, 20'X20' Detached, Plenty Of Parking, Fully Landscaped Backyard Boasts Cottage Feel W/ A Tranquil Setting Of Mature Trees, Updated Patio And Walk-Way & Maintained Pond W/ Waterfall. Surrounded By Conservation Land And Walking Trails
Extras
Inclusions: Fridge, Stove, Dishwasher, Generator, Pond Pump And Electrical Light Fixtures Exclusions: Stained Glass Chandelier In Dining Room, Washer And Dryer
Property Details
Facts for 971 Kirkwall Road, Hamilton
Status
Days on Market: 11
Last Status: Sold
Sold Date: Apr 16, 2019
Closed Date: Aug 15, 2019
Expiry Date: Aug 05, 2019
Sold Price: $860,000
Unavailable Date: Apr 16, 2019
Input Date: Apr 05, 2019
Property
Status: Sale
Property Type: Detached
Style: Bungalow-Raised
Size (sq ft): 2500
Age: 51-99
Area: Hamilton
Community: Rural Flamborough
Availability Date: 90+ Days
Inside
Bedrooms: 3
Bedrooms Plus: 1
Bathrooms: 3
Kitchens: 1
Rooms: 6
Den/Family Room: Yes
Air Conditioning: None
Fireplace: Yes
Washrooms: 3
Building
Basement: Finished
Basement 2: Walk-Up
Heat Type: Forced Air
Heat Source: Propane
Exterior: Vinyl Siding
Water Supply: Well
Special Designation: Unknown
Parking
Driveway: Pvt Double
Garage Spaces: 2
Garage Type: Detached
Covered Parking Spaces: 8
Fees
Tax Year: 2018
Tax Legal Description: Pt Lt 18, Con 5 Beverly , As In Vm218445 ; Flambor
Taxes: $5,442
Highlights
Feature: Golf
Feature: Park
Feature: Wooded/Treed
Land
Cross Street: Hwy 8
Municipality District: Hamilton
Fronting On: East
Parcel Number: 17541002
Pool: None
Sewer: Septic
Lot Depth: 340.29 Feet
Lot Frontage: 250 Feet
Additional Media
- Virtual Tour: http://www.mhv.properties/971-kirkwall-rd-MLS.html
Rooms
Room details for 971 Kirkwall Road, Hamilton
| Type | Dimensions | Description |
|---|---|---|
| Foyer Main | - | |
| Kitchen Main | 3.20 x 3.40 | |
| Dining Main | 4.11 x 5.77 | |
| Great Rm Main | 7.62 x 7.04 | |
| Master Main | 3.81 x 5.26 | |
| Bathroom Main | - | 3 Pc Ensuite |
| Br Main | 3.40 x 5.28 | |
| Br Main | 3.48 x 3.28 | |
| Bathroom Main | - | 3 Pc Bath |
| Rec Lower | 7.01 x 7.65 | |
| Bathroom Lower | - | 2 Pc Bath |
| Games Lower | 5.38 x 6.10 |
| XXXXXXXX | XXX XX, XXXX |
XXXX XXX XXXX |
$XXX,XXX |
| XXX XX, XXXX |
XXXXXX XXX XXXX |
$XXX,XXX |
| XXXXXXXX XXXX | XXX XX, XXXX | $860,000 XXX XXXX |
| XXXXXXXX XXXXXX | XXX XX, XXXX | $829,900 XXX XXXX |

Queen's Rangers Public School
Elementary: PublicBeverly Central Public School
Elementary: PublicSpencer Valley Public School
Elementary: PublicDr John Seaton Senior Public School
Elementary: PublicSt George-German Public School
Elementary: PublicMoffat Creek Public School
Elementary: PublicW Ross Macdonald Deaf Blind Secondary School
Secondary: ProvincialW Ross Macdonald Provincial Secondary School
Secondary: ProvincialGlenview Park Secondary School
Secondary: PublicMonsignor Doyle Catholic Secondary School
Secondary: CatholicDundas Valley Secondary School
Secondary: PublicAncaster High School
Secondary: Public- — bath
- — bed
- — sqft



