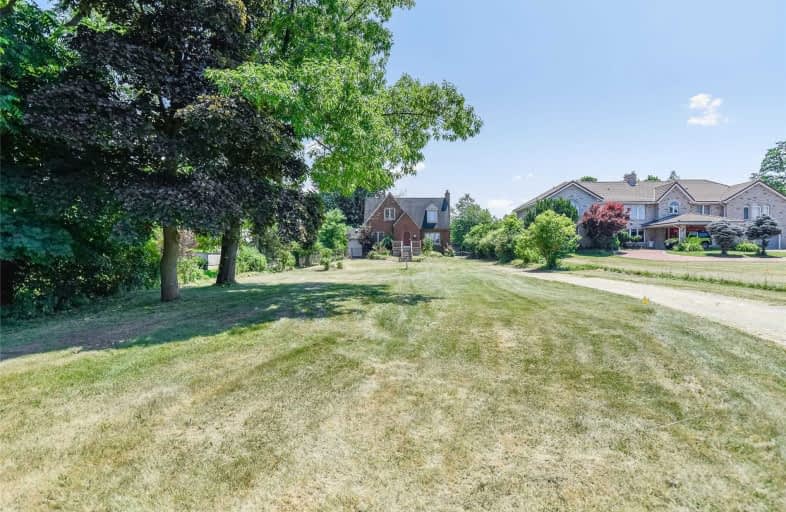
Glenwood Special Day School
Elementary: Public
1.16 km
Holbrook Junior Public School
Elementary: Public
1.06 km
Mountview Junior Public School
Elementary: Public
0.50 km
Canadian Martyrs Catholic Elementary School
Elementary: Catholic
1.40 km
Regina Mundi Catholic Elementary School
Elementary: Catholic
1.49 km
St. Teresa of Avila Catholic Elementary School
Elementary: Catholic
0.87 km
École secondaire Georges-P-Vanier
Secondary: Public
3.21 km
St. Mary Catholic Secondary School
Secondary: Catholic
1.09 km
Sir Allan MacNab Secondary School
Secondary: Public
1.48 km
Westdale Secondary School
Secondary: Public
2.33 km
Westmount Secondary School
Secondary: Public
2.88 km
St. Thomas More Catholic Secondary School
Secondary: Catholic
3.48 km







