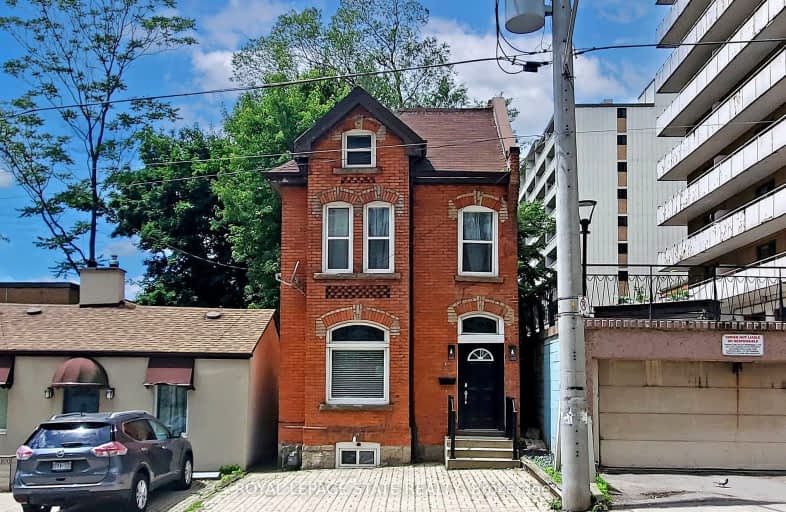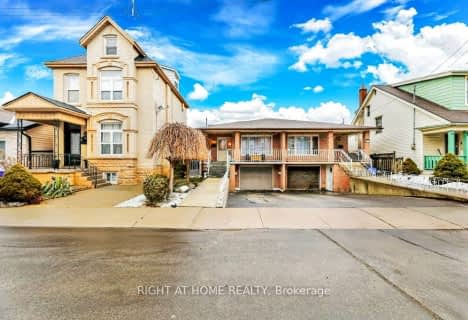Very Walkable
- Most errands can be accomplished on foot.
Excellent Transit
- Most errands can be accomplished by public transportation.
Very Bikeable
- Most errands can be accomplished on bike.

Strathcona Junior Public School
Elementary: PublicCentral Junior Public School
Elementary: PublicHess Street Junior Public School
Elementary: PublicRyerson Middle School
Elementary: PublicSt. Joseph Catholic Elementary School
Elementary: CatholicEarl Kitchener Junior Public School
Elementary: PublicKing William Alter Ed Secondary School
Secondary: PublicTurning Point School
Secondary: PublicÉcole secondaire Georges-P-Vanier
Secondary: PublicSt. Charles Catholic Adult Secondary School
Secondary: CatholicSir John A Macdonald Secondary School
Secondary: PublicWestdale Secondary School
Secondary: Public-
Mapleside Park
11 Mapleside Ave (Mapleside and Spruceside), Hamilton ON 0.94km -
McLaren Park
160 John St S (John and Cannon), Hamilton ON L8N 2C4 1.27km -
Bayfront Park
325 Bay St N (at Strachan St W), Hamilton ON L8L 1M5 1.55km
-
RBC Royal Bank
181 Main St W, Hamilton ON L8P 4S1 0.16km -
BMO Bank of Montreal
Bay St, Hamilton ON 0.34km -
RBC Royal Bank
65 Locke St S (at Main), Hamilton ON L8P 4A3 0.51km
- 2 bath
- 5 bed
- 1500 sqft
194 Wellington Street North, Hamilton, Ontario • L8L 5A5 • Landsdale














