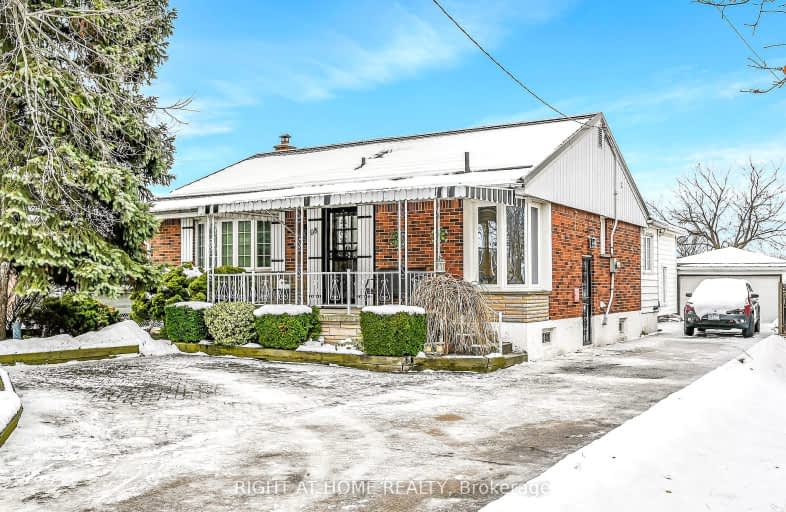Very Walkable
- Most errands can be accomplished on foot.
Good Transit
- Some errands can be accomplished by public transportation.
Bikeable
- Some errands can be accomplished on bike.

Queensdale School
Elementary: PublicRidgemount Junior Public School
Elementary: PublicPauline Johnson Public School
Elementary: PublicNorwood Park Elementary School
Elementary: PublicSt. Michael Catholic Elementary School
Elementary: CatholicSts. Peter and Paul Catholic Elementary School
Elementary: CatholicKing William Alter Ed Secondary School
Secondary: PublicTurning Point School
Secondary: PublicSt. Charles Catholic Adult Secondary School
Secondary: CatholicSir John A Macdonald Secondary School
Secondary: PublicCathedral High School
Secondary: CatholicWestmount Secondary School
Secondary: Public-
Thorner Park Playground
Deerborn Dr (Southampton Drive), Hamilton ON L8V 5A8 0.43km -
Bruce Park
145 Brucedale Ave E (at Empress Avenue), Hamilton ON 0.54km -
Richwill Park
Hamilton ON 0.74km
-
TD Canada Trust ATM
550 Fennell Ave E, Hamilton ON L8V 4S9 1.14km -
TD Canada Trust ATM
65 Mall Rd, Hamilton ON L8V 5B8 1.61km -
TD Bank Financial Group
100 King St W, Hamilton ON L8P 1A2 2.58km
- 6 bath
- 5 bed
- 1500 sqft
Ave S-59 Paisley Avenue South, Hamilton, Ontario • L8S 1V2 • Westdale




















