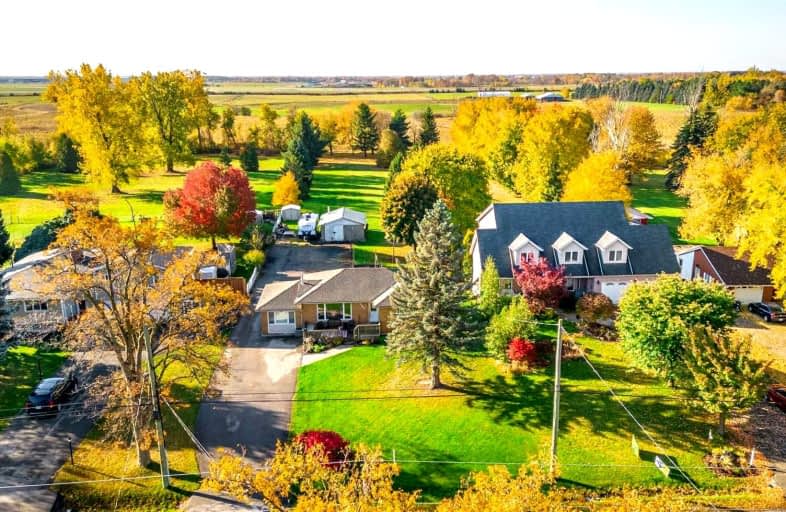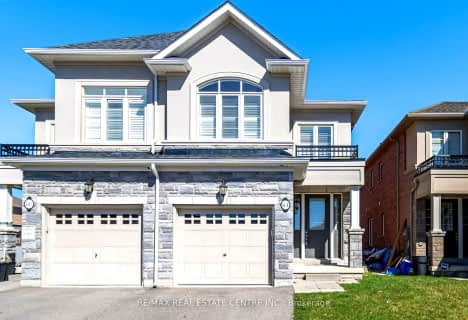
Tiffany Hills Elementary Public School
Elementary: Public
3.05 km
St. Vincent de Paul Catholic Elementary School
Elementary: Catholic
4.21 km
Mount Hope Public School
Elementary: Public
2.81 km
Holy Name of Mary Catholic Elementary School
Elementary: Catholic
4.00 km
Immaculate Conception Catholic Elementary School
Elementary: Catholic
3.17 km
St. Thérèse of Lisieux Catholic Elementary School
Elementary: Catholic
2.65 km
St. Mary Catholic Secondary School
Secondary: Catholic
7.58 km
Sir Allan MacNab Secondary School
Secondary: Public
5.19 km
Bishop Tonnos Catholic Secondary School
Secondary: Catholic
5.37 km
Westmount Secondary School
Secondary: Public
5.52 km
St. Jean de Brebeuf Catholic Secondary School
Secondary: Catholic
5.86 km
St. Thomas More Catholic Secondary School
Secondary: Catholic
3.29 km





