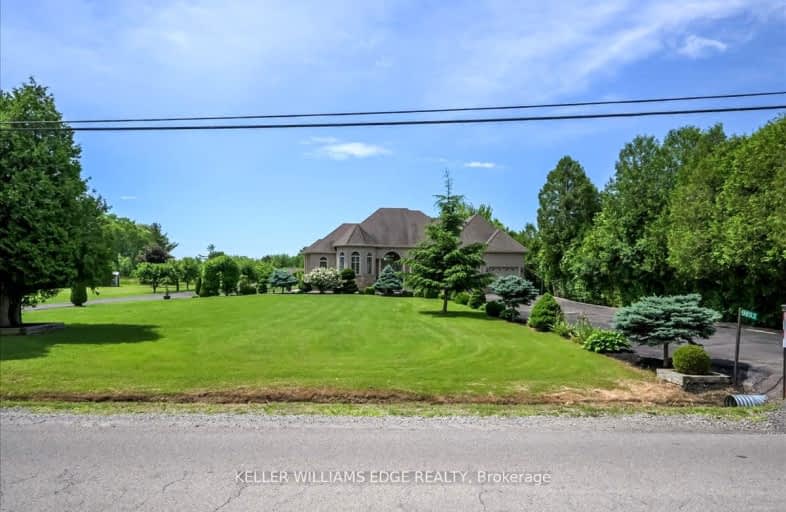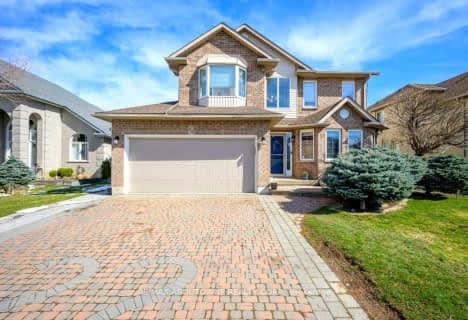Car-Dependent
- Almost all errands require a car.
No Nearby Transit
- Almost all errands require a car.
Somewhat Bikeable
- Most errands require a car.

Tiffany Hills Elementary Public School
Elementary: PublicSt. Vincent de Paul Catholic Elementary School
Elementary: CatholicMount Hope Public School
Elementary: PublicHoly Name of Mary Catholic Elementary School
Elementary: CatholicImmaculate Conception Catholic Elementary School
Elementary: CatholicSt. Thérèse of Lisieux Catholic Elementary School
Elementary: CatholicSt. Mary Catholic Secondary School
Secondary: CatholicSir Allan MacNab Secondary School
Secondary: PublicBishop Tonnos Catholic Secondary School
Secondary: CatholicWestmount Secondary School
Secondary: PublicSt. Jean de Brebeuf Catholic Secondary School
Secondary: CatholicSt. Thomas More Catholic Secondary School
Secondary: Catholic-
William Connell City-Wide Park
1086 W 5th St, Hamilton ON L9B 1J6 4.22km -
Gilkson Park
Gemini Dr, Hamilton ON 4.26km -
James Smith Park
Garner Rd. W., Ancaster ON L9G 5E4 4.61km
-
CIBC
1550 Upper James St (Rymal Rd. W.), Hamilton ON L9B 2L6 4.01km -
BMO 1587 Upper James
1587 Upper James St, Hamilton ON L9B 0H7 4.04km -
Scotiabank
10 Legend Crt, Ancaster ON L9K 1J3 4.58km
- 6 bath
- 4 bed
- 2500 sqft
1119 Glancaster Road, Hamilton, Ontario • L0R 1W0 • Airport Employment Area












