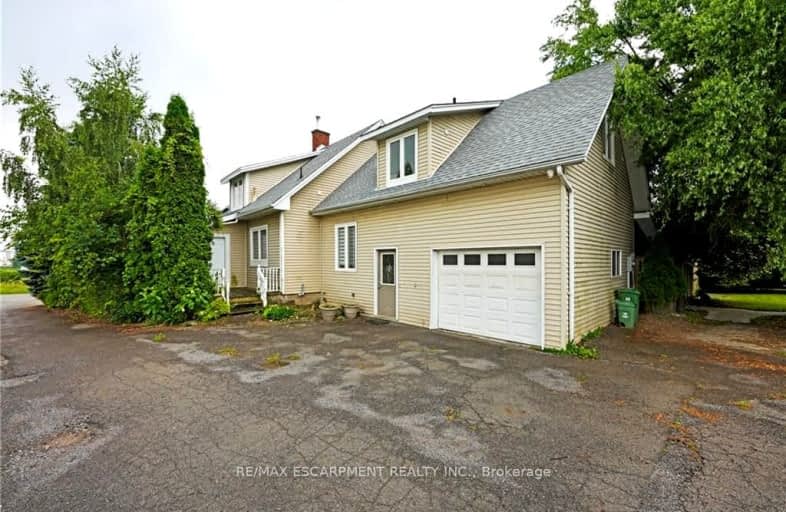Car-Dependent
- Almost all errands require a car.
Some Transit
- Most errands require a car.
Somewhat Bikeable
- Most errands require a car.

James MacDonald Public School
Elementary: PublicMount Hope Public School
Elementary: PublicCorpus Christi Catholic Elementary School
Elementary: CatholicSt. Marguerite d'Youville Catholic Elementary School
Elementary: CatholicHelen Detwiler Junior Elementary School
Elementary: PublicSt. Thérèse of Lisieux Catholic Elementary School
Elementary: CatholicSt. Charles Catholic Adult Secondary School
Secondary: CatholicSt. Mary Catholic Secondary School
Secondary: CatholicSir Allan MacNab Secondary School
Secondary: PublicWestmount Secondary School
Secondary: PublicSt. Jean de Brebeuf Catholic Secondary School
Secondary: CatholicSt. Thomas More Catholic Secondary School
Secondary: Catholic-
William Connell City-Wide Park
1086 W 5th St, Hamilton ON L9B 1J6 3.43km -
Gourley Park
Hamilton ON 4.25km -
Gilkson Park
Gemini Dr, Hamilton ON 4.42km
-
BMO 1587 Upper James
1587 Upper James St, Hamilton ON L9B 0H7 2.91km -
CIBC
1550 Upper James St (Rymal Rd. W.), Hamilton ON L9B 2L6 2.94km -
TD Bank Financial Group
867 Rymal Rd E (Upper Gage Ave), Hamilton ON L8W 1B6 4.78km
- 6 bath
- 4 bed
- 2500 sqft
1119 Glancaster Road, Hamilton, Ontario • L0R 1W0 • Airport Employment Area
- 4 bath
- 4 bed
- 2000 sqft
9893 Dickenson Road West, Hamilton, Ontario • L0R 1W0 • Mount Hope




