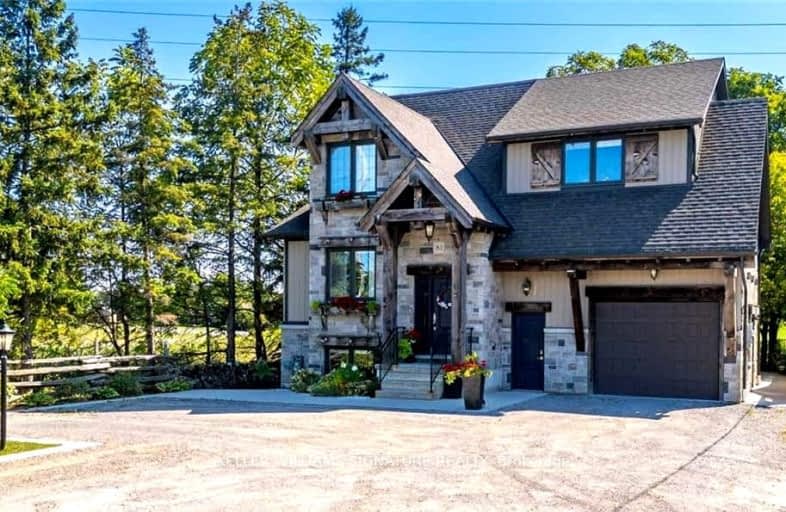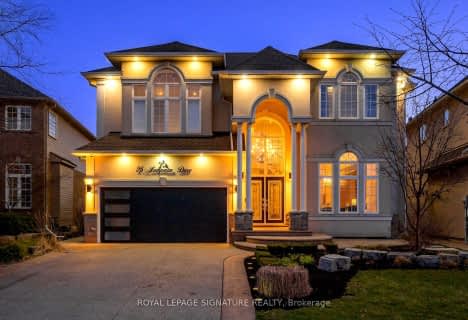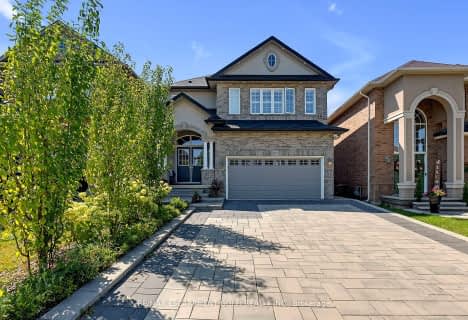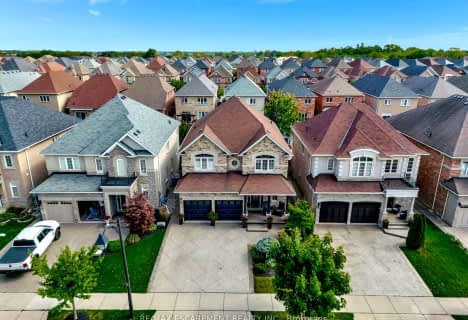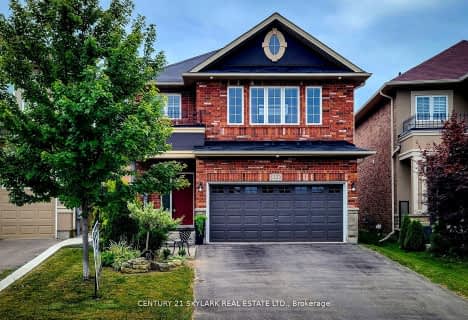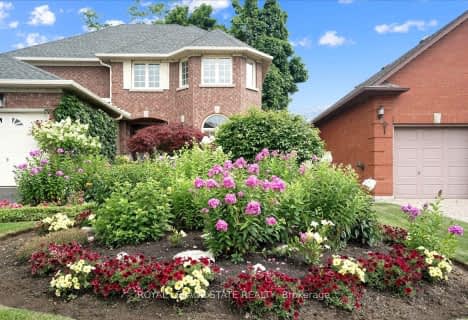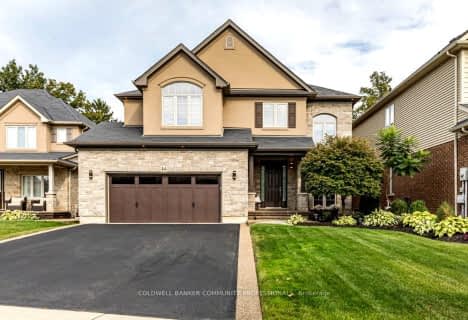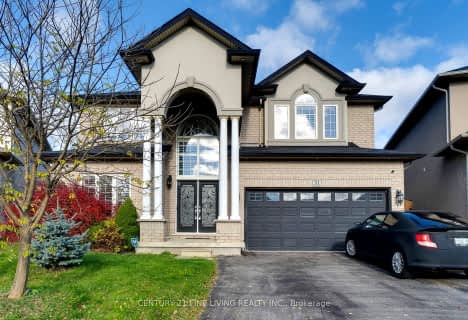
Tiffany Hills Elementary Public School
Elementary: PublicSt. Vincent de Paul Catholic Elementary School
Elementary: CatholicGordon Price School
Elementary: PublicHoly Name of Mary Catholic Elementary School
Elementary: CatholicR A Riddell Public School
Elementary: PublicSt. Thérèse of Lisieux Catholic Elementary School
Elementary: CatholicSt. Charles Catholic Adult Secondary School
Secondary: CatholicSt. Mary Catholic Secondary School
Secondary: CatholicSir Allan MacNab Secondary School
Secondary: PublicWestdale Secondary School
Secondary: PublicWestmount Secondary School
Secondary: PublicSt. Thomas More Catholic Secondary School
Secondary: Catholic-
Gourley Park
Hamilton ON 2.66km -
William Connell City-Wide Park
1086 W 5th St, Hamilton ON L9B 1J6 2.69km -
Scenic Woods Park
Hamilton ON 3.51km
-
BMO Bank of Montreal
930 Upper Paradise Rd, Hamilton ON L9B 2N1 1.3km -
CIBC
1015 Golf Links Rd, Ancaster ON L9K 1L6 2.49km -
Scotiabank
851 Golf Links Rd, Hamilton ON L9K 1L5 2.7km
- 4 bath
- 4 bed
- 2000 sqft
106 Thoroughbred Boulevard, Hamilton, Ontario • L9K 1N2 • Meadowlands
- 4 bath
- 4 bed
- 3000 sqft
112 Stone Church Road West, Hamilton, Ontario • L9B 1A3 • Gourley
- 4 bath
- 4 bed
- 2500 sqft
146 Whittington Drive, Hamilton, Ontario • L9K 0H5 • Meadowlands
