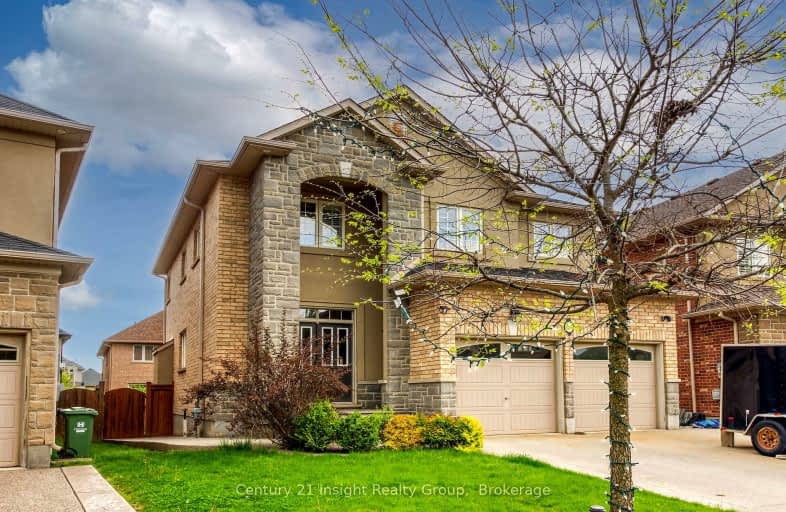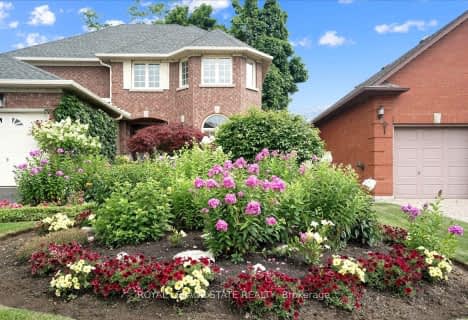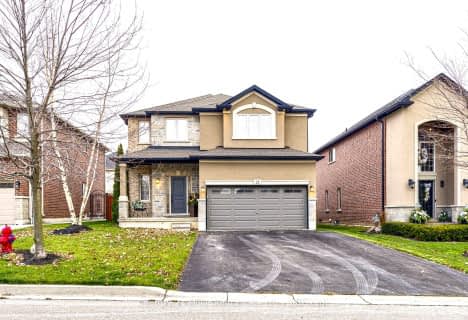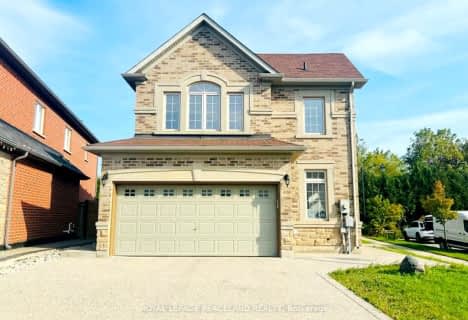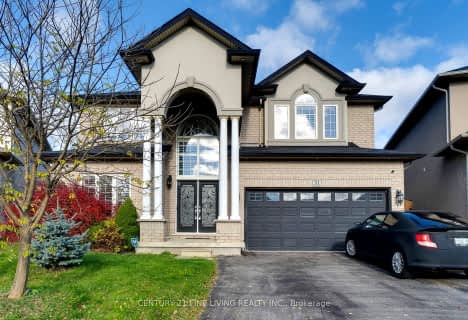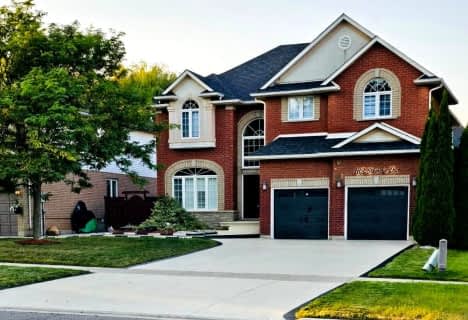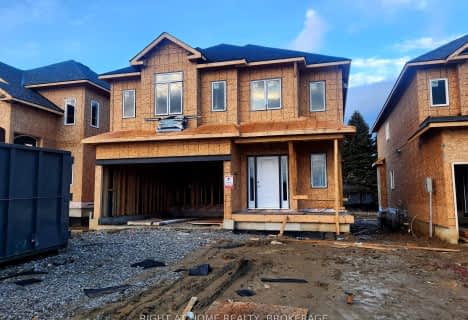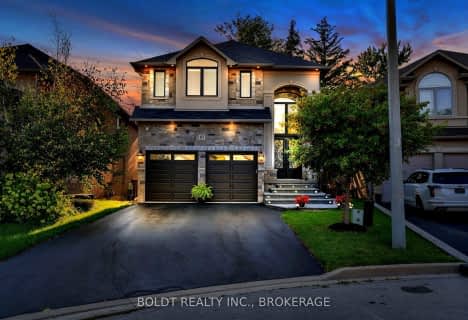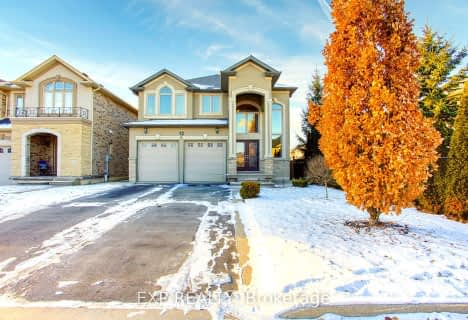Car-Dependent
- Almost all errands require a car.
Some Transit
- Most errands require a car.
Somewhat Bikeable
- Almost all errands require a car.

Tiffany Hills Elementary Public School
Elementary: PublicSt. Vincent de Paul Catholic Elementary School
Elementary: CatholicGordon Price School
Elementary: PublicHoly Name of Mary Catholic Elementary School
Elementary: CatholicImmaculate Conception Catholic Elementary School
Elementary: CatholicAncaster Meadow Elementary Public School
Elementary: PublicDundas Valley Secondary School
Secondary: PublicSt. Mary Catholic Secondary School
Secondary: CatholicSir Allan MacNab Secondary School
Secondary: PublicWestdale Secondary School
Secondary: PublicWestmount Secondary School
Secondary: PublicSt. Thomas More Catholic Secondary School
Secondary: Catholic-
Meadowlands Park
1.09km -
Off Leash Dog Park
Ancaster ON 1.48km -
Gilkson Park
Gemini Dr, Hamilton ON 2.07km
-
BMO Bank of Montreal
930 Upper Paradise Rd, Hamilton ON L9B 2N1 1.43km -
BMO Bank of Montreal
10 Legend Crt, Ancaster ON L9K 1J3 1.64km -
RBC Royal Bank
393 Rymal Rd W, Hamilton ON L9B 1V2 2.34km
- 5 bath
- 4 bed
- 2000 sqft
LOT 7 Kellogg Avenue, Hamilton, Ontario • L0R 1W0 • Rural Glanbrook
- 3 bath
- 4 bed
- 2000 sqft
LOT 16 Kellogg Avenue, Hamilton, Ontario • L0R 1W0 • Rural Glanbrook
