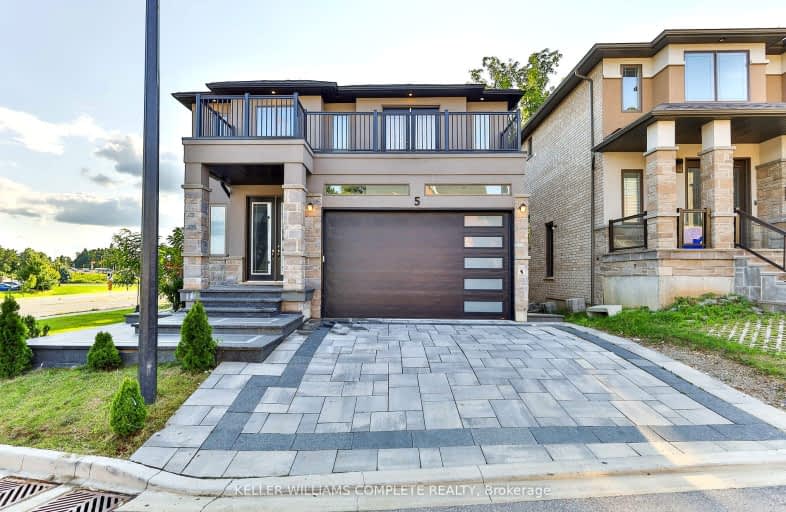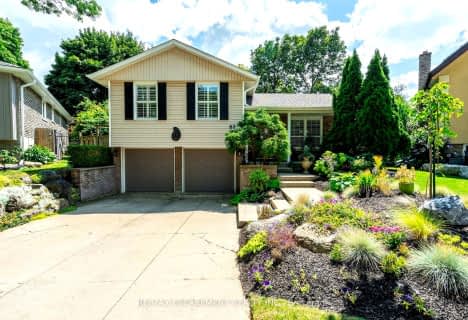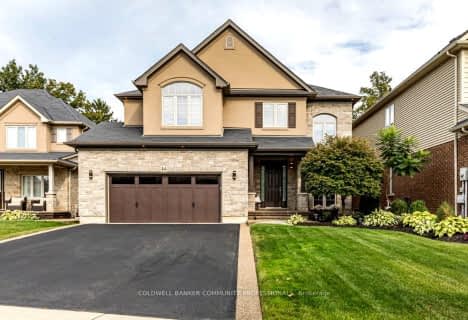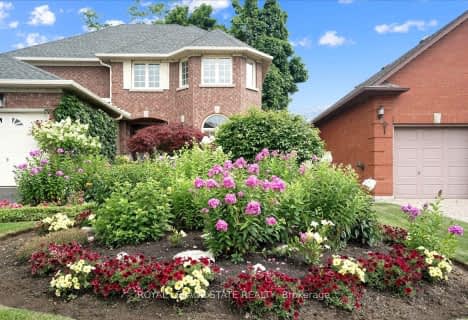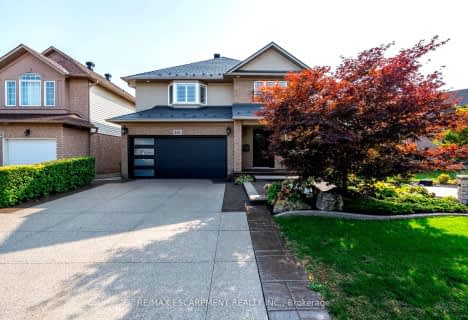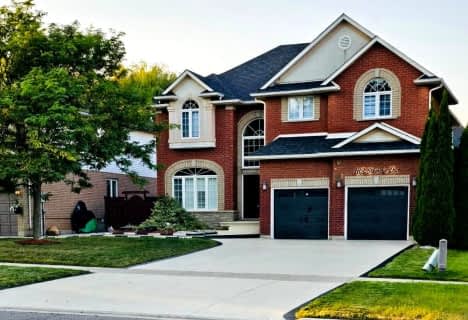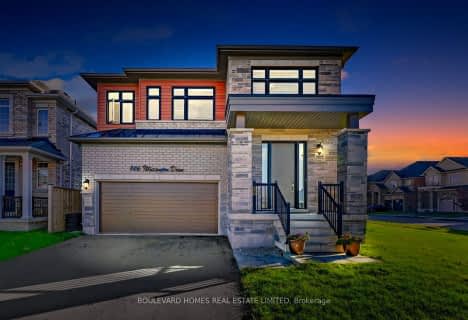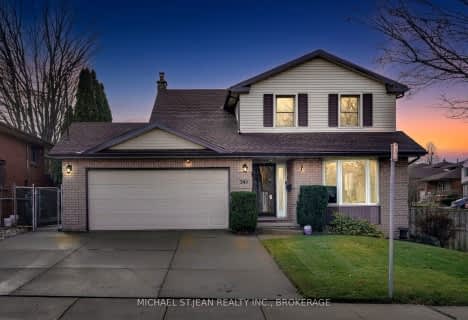Car-Dependent
- Almost all errands require a car.
Good Transit
- Some errands can be accomplished by public transportation.
Somewhat Bikeable
- Most errands require a car.

Glenwood Special Day School
Elementary: PublicMountview Junior Public School
Elementary: PublicSt. Teresa of Avila Catholic Elementary School
Elementary: CatholicSt. Vincent de Paul Catholic Elementary School
Elementary: CatholicGordon Price School
Elementary: PublicHoly Name of Mary Catholic Elementary School
Elementary: CatholicDundas Valley Secondary School
Secondary: PublicSt. Mary Catholic Secondary School
Secondary: CatholicSir Allan MacNab Secondary School
Secondary: PublicWestdale Secondary School
Secondary: PublicWestmount Secondary School
Secondary: PublicSt. Thomas More Catholic Secondary School
Secondary: Catholic-
Macnab Playground
Hamilton ON 0.95km -
Off Leash Dog Park
Ancaster ON 1.18km -
Fonthill Park
Wendover Dr, Hamilton ON 1.46km
-
BMO Bank of Montreal
977 Golf Links Rd, Ancaster ON L9K 1K1 1.02km -
CIBC
1015 Golf Links Rd, Ancaster ON L9K 1L6 0.86km -
BMO Bank of Montreal
737 Golf Links Rd, Ancaster ON L9K 1L5 1.94km
- 4 bath
- 4 bed
- 2500 sqft
146 Whittington Drive, Hamilton, Ontario • L9K 0H5 • Meadowlands
