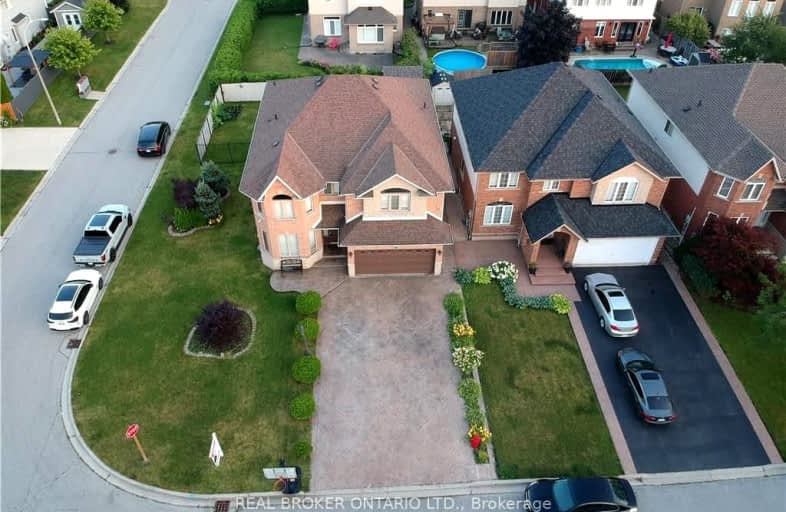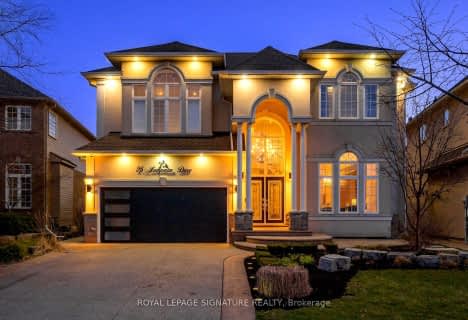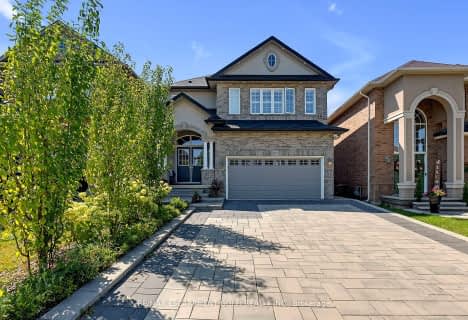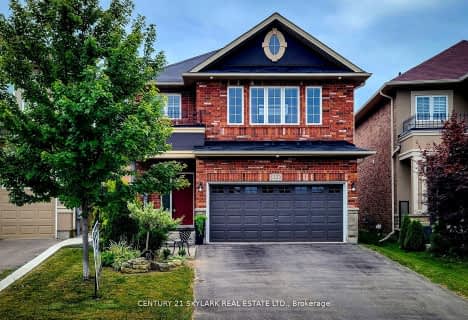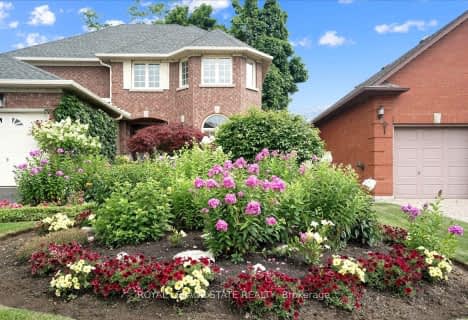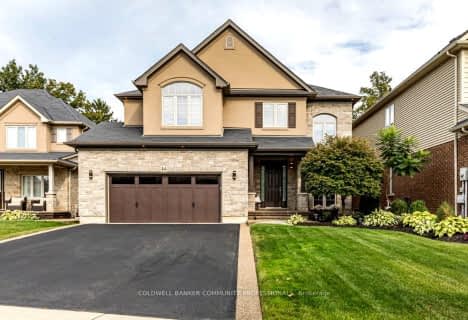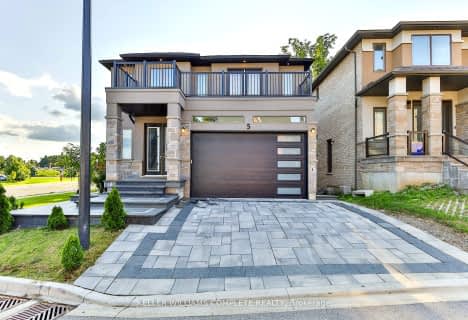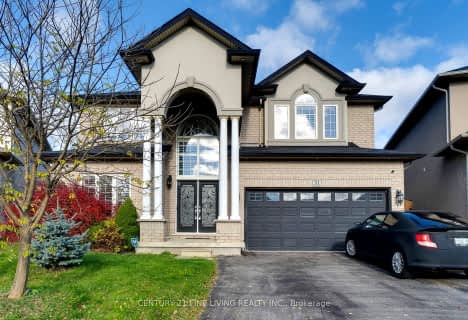Car-Dependent
- Most errands require a car.
Some Transit
- Most errands require a car.
Somewhat Bikeable
- Most errands require a car.

Tiffany Hills Elementary Public School
Elementary: PublicRousseau Public School
Elementary: PublicSt. Ann (Ancaster) Catholic Elementary School
Elementary: CatholicHoly Name of Mary Catholic Elementary School
Elementary: CatholicImmaculate Conception Catholic Elementary School
Elementary: CatholicAncaster Meadow Elementary Public School
Elementary: PublicDundas Valley Secondary School
Secondary: PublicSt. Mary Catholic Secondary School
Secondary: CatholicSir Allan MacNab Secondary School
Secondary: PublicBishop Tonnos Catholic Secondary School
Secondary: CatholicAncaster High School
Secondary: PublicSt. Thomas More Catholic Secondary School
Secondary: Catholic-
Macnab Playground
Hamilton ON 3.32km -
Fonthill Park
Wendover Dr, Hamilton ON 3.61km -
Gourley Park
Hamilton ON 4.67km
-
BMO Bank of Montreal
737 Golf Links Rd, Ancaster ON L9K 1L5 1.39km -
TD Canada Trust ATM
98 Wilson St W, Ancaster ON L9G 1N3 2.84km -
TD Bank Financial Group
98 Wilson St W, Ancaster ON L9G 1N3 2.85km
- 4 bath
- 4 bed
- 2000 sqft
106 Thoroughbred Boulevard, Hamilton, Ontario • L9K 1N2 • Meadowlands
- 4 bath
- 4 bed
- 2500 sqft
146 Whittington Drive, Hamilton, Ontario • L9K 0H5 • Meadowlands
