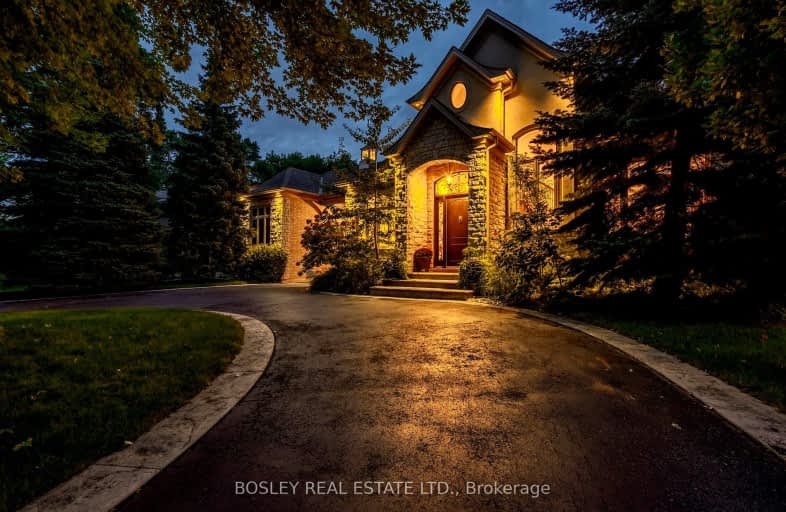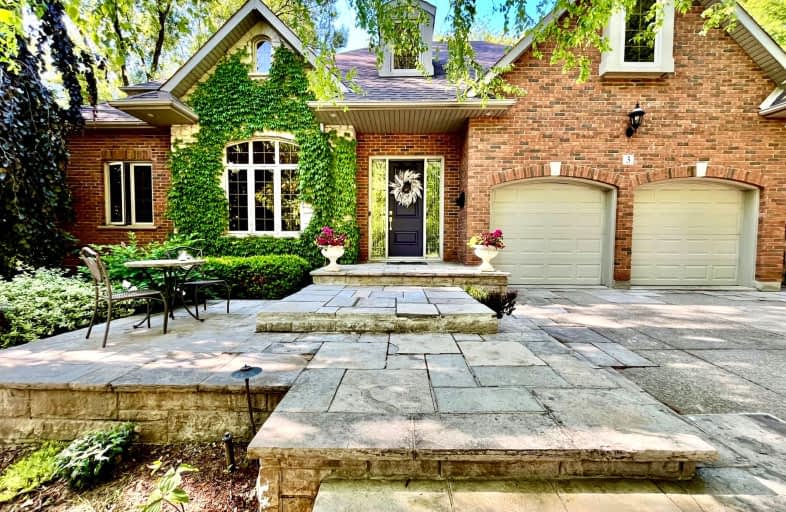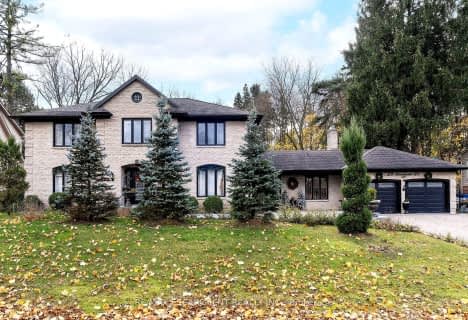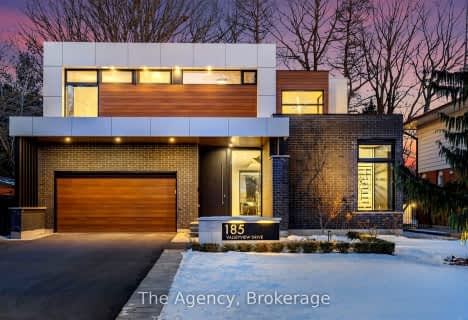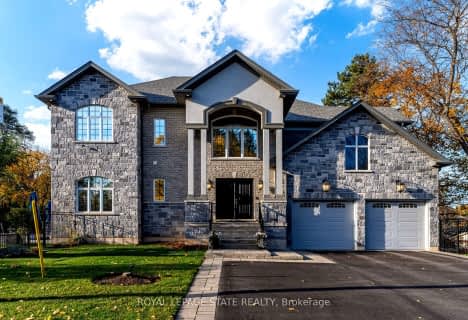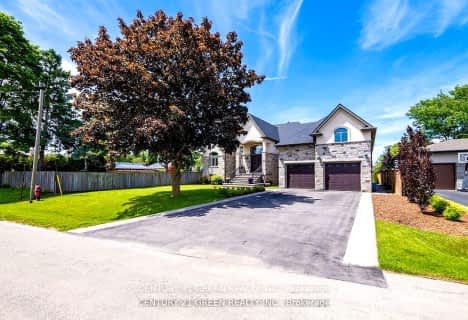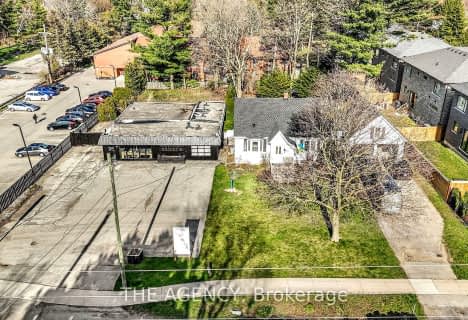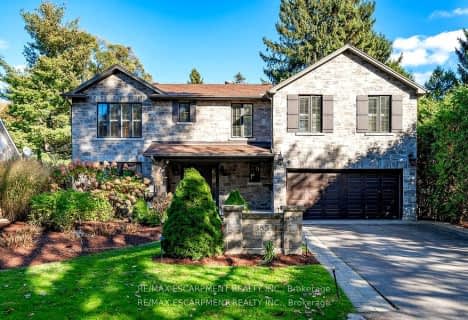Car-Dependent
- Most errands require a car.
Minimal Transit
- Almost all errands require a car.
Bikeable
- Some errands can be accomplished on bike.

Rousseau Public School
Elementary: PublicAncaster Senior Public School
Elementary: PublicC H Bray School
Elementary: PublicSt. Ann (Ancaster) Catholic Elementary School
Elementary: CatholicSt. Joachim Catholic Elementary School
Elementary: CatholicFessenden School
Elementary: PublicDundas Valley Secondary School
Secondary: PublicSt. Mary Catholic Secondary School
Secondary: CatholicSir Allan MacNab Secondary School
Secondary: PublicBishop Tonnos Catholic Secondary School
Secondary: CatholicAncaster High School
Secondary: PublicSt. Thomas More Catholic Secondary School
Secondary: Catholic-
Lions Outdoor Pool Playground
1.29km -
Moorland Park
Ancaster ON L9G 2R8 2.37km -
Ancaster Leash Free Park
Ancaster ON 2.87km
-
BMO Bank of Montreal
370 Wilson St E, Ancaster ON L9G 4S4 1.39km -
Scotiabank
771 Golf Links Rd, Ancaster ON L9K 1L5 2.19km -
BMO Bank of Montreal
10 Legend Crt, Ancaster ON L9K 1J3 3.17km
