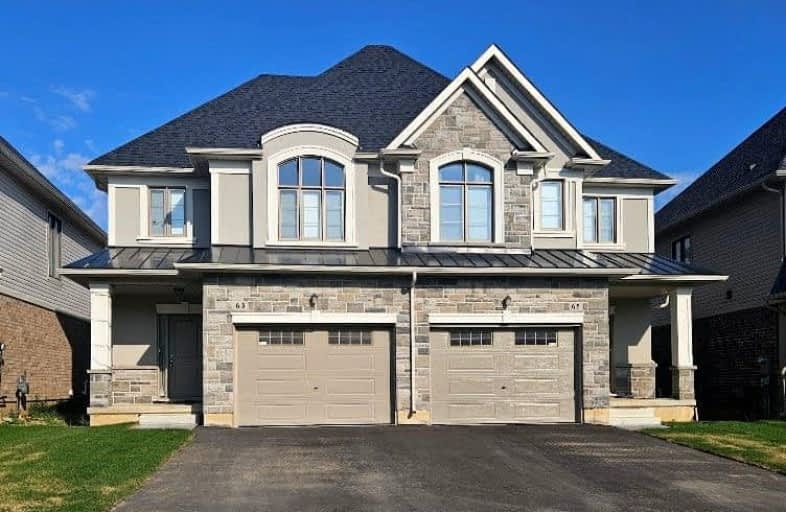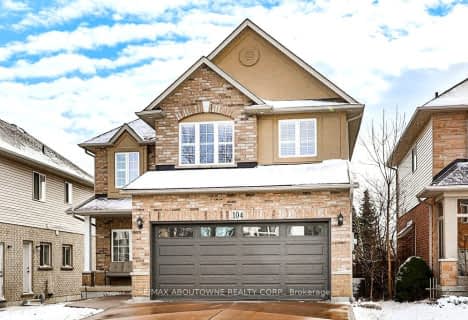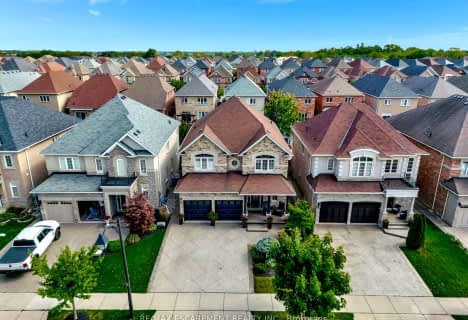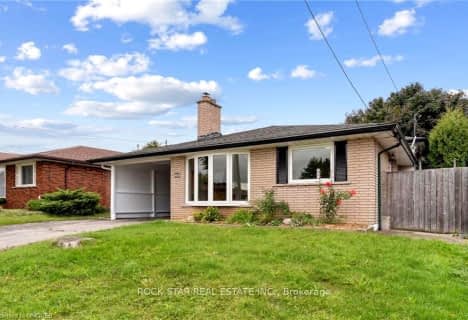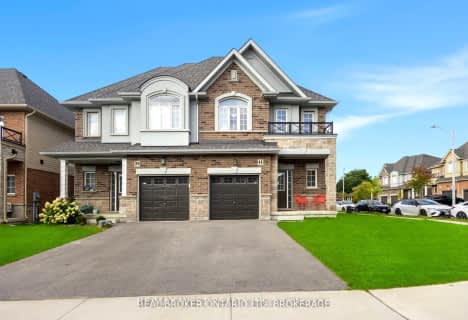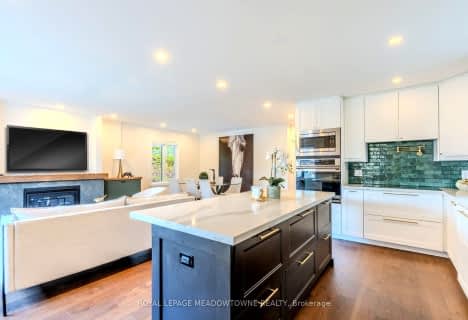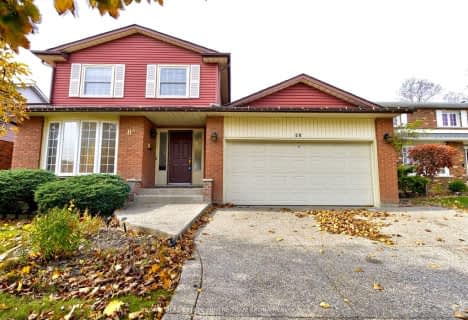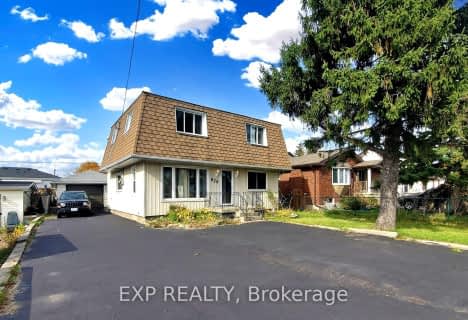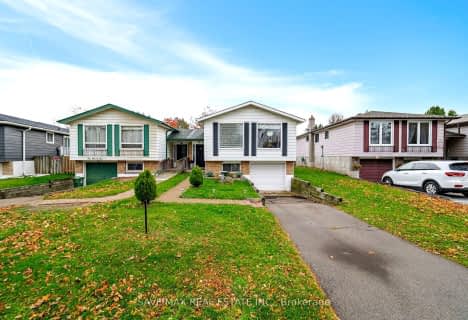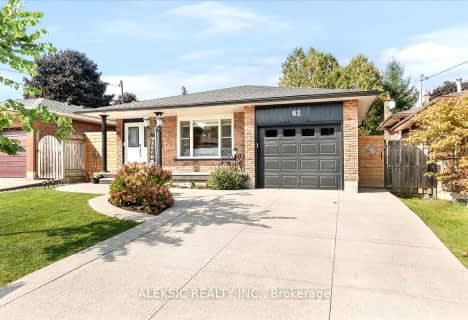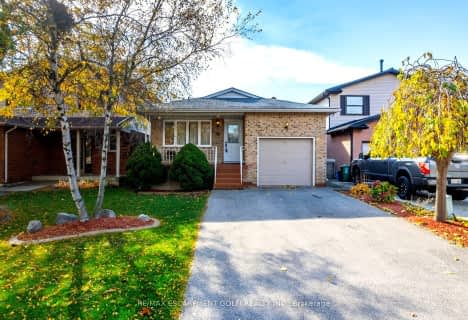Very Walkable
- Most errands can be accomplished on foot.
Good Transit
- Some errands can be accomplished by public transportation.
Bikeable
- Some errands can be accomplished on bike.

Westview Middle School
Elementary: PublicJames MacDonald Public School
Elementary: PublicCorpus Christi Catholic Elementary School
Elementary: CatholicSt. Marguerite d'Youville Catholic Elementary School
Elementary: CatholicHelen Detwiler Junior Elementary School
Elementary: PublicAnnunciation of Our Lord Catholic Elementary School
Elementary: CatholicSt. Charles Catholic Adult Secondary School
Secondary: CatholicNora Henderson Secondary School
Secondary: PublicSir Allan MacNab Secondary School
Secondary: PublicWestmount Secondary School
Secondary: PublicSt. Jean de Brebeuf Catholic Secondary School
Secondary: CatholicSt. Thomas More Catholic Secondary School
Secondary: Catholic-
William Connell City-Wide Park
1086 W 5th St, Hamilton ON L9B 1J6 0.66km -
Gourley Park
Hamilton ON 1.53km -
T. B. McQuesten Park
1199 Upper Wentworth St, Hamilton ON 2.02km
-
BMO Bank of Montreal
505 Rymal Rd E, Hamilton ON L8W 3X1 1.67km -
CIBC
999 Upper Wentworth St, Hamilton ON L9A 4X5 2.38km -
TD Canada Trust ATM
830 Upper James St (Delta dr), Hamilton ON L9C 3A4 2.44km
- 4 bath
- 4 bed
- 3000 sqft
112 Stone Church Road West, Hamilton, Ontario • L9B 1A3 • Gourley
- 2 bath
- 5 bed
- 1100 sqft
870 Upper Wellington Street, Hamilton, Ontario • L9A 3R9 • Balfour
