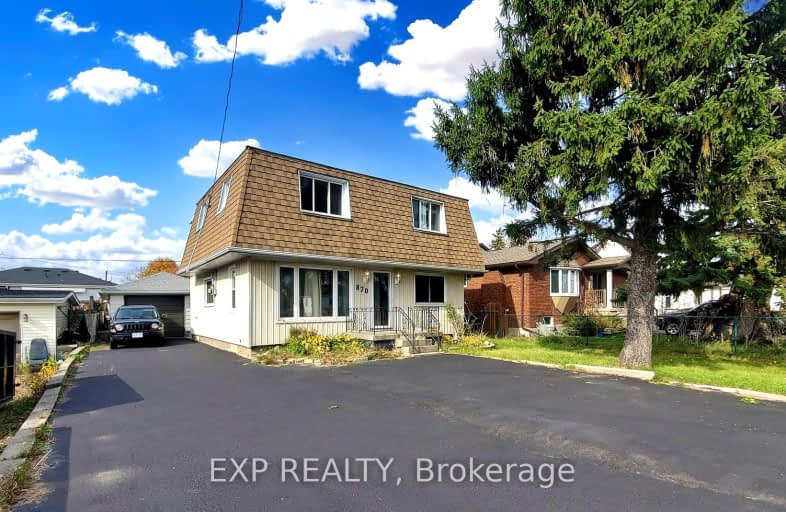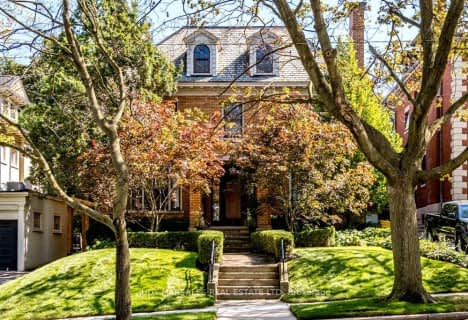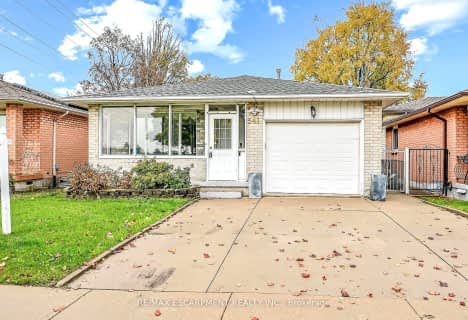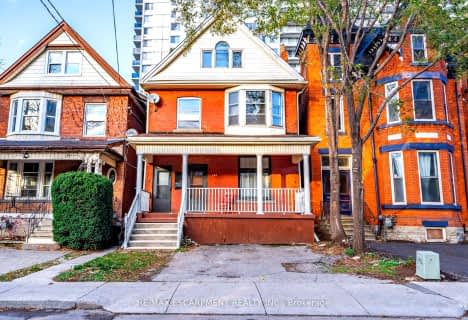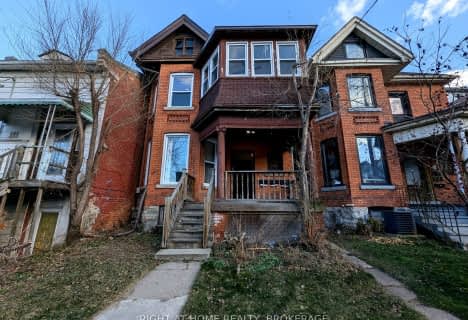Very Walkable
- Most errands can be accomplished on foot.
Good Transit
- Some errands can be accomplished by public transportation.
Bikeable
- Some errands can be accomplished on bike.

Queensdale School
Elementary: PublicRidgemount Junior Public School
Elementary: PublicPauline Johnson Public School
Elementary: PublicNorwood Park Elementary School
Elementary: PublicSt. Michael Catholic Elementary School
Elementary: CatholicSts. Peter and Paul Catholic Elementary School
Elementary: CatholicTurning Point School
Secondary: PublicVincent Massey/James Street
Secondary: PublicSt. Charles Catholic Adult Secondary School
Secondary: CatholicCathedral High School
Secondary: CatholicWestmount Secondary School
Secondary: PublicSt. Jean de Brebeuf Catholic Secondary School
Secondary: Catholic-
Richwill Park
Hamilton ON 0.98km -
Sam Lawrence Park
Concession St, Hamilton ON 1.88km -
T. B. McQuesten Park
1199 Upper Wentworth St, Hamilton ON 1.98km
-
TD Canada Trust ATM
830 Upper James St (Delta dr), Hamilton ON L9C 3A4 0.87km -
Scotiabank
622 Upper Wellington St, Hamilton ON L9A 3R1 1.05km -
TD Bank Financial Group
Fennell Ave (Upper Ottawa), Hamilton ON 1.06km
