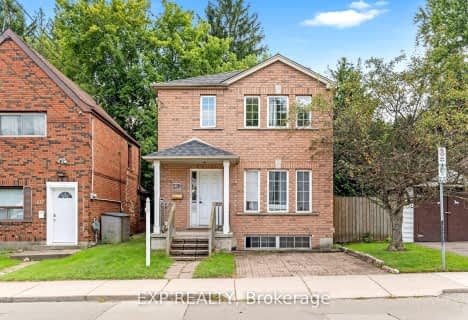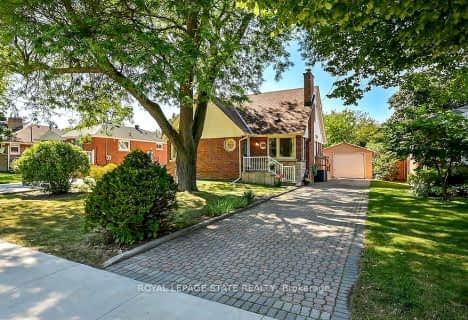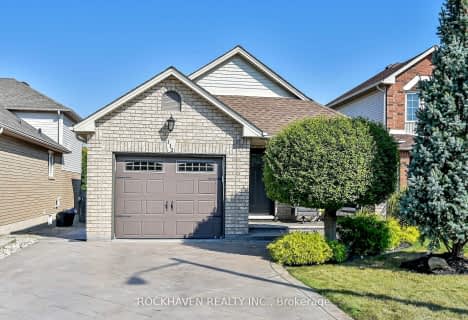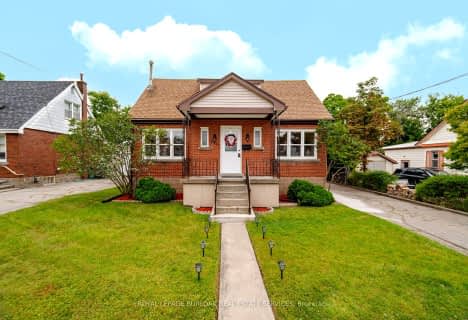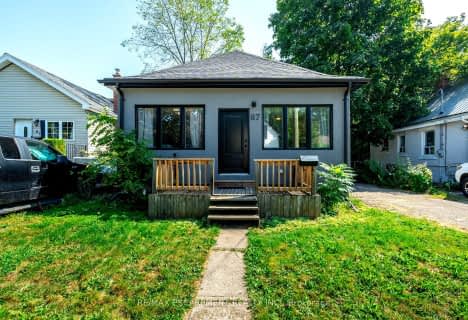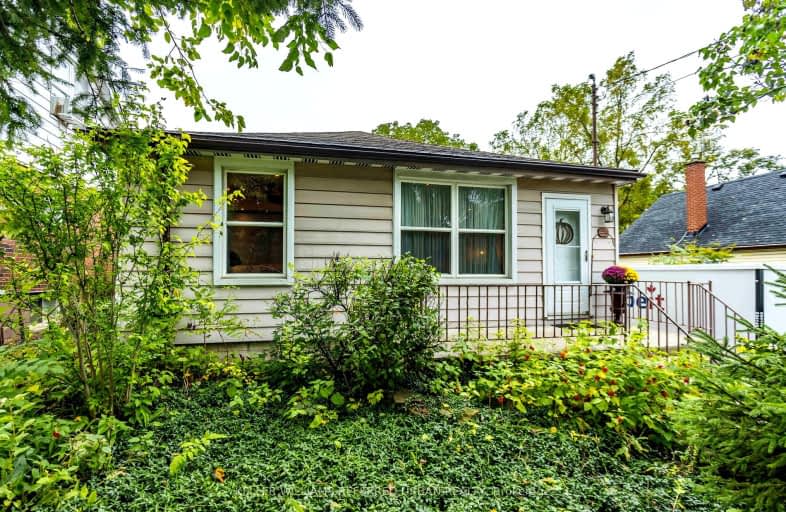
Very Walkable
- Most errands can be accomplished on foot.
Some Transit
- Most errands require a car.
Bikeable
- Some errands can be accomplished on bike.

Holbrook Junior Public School
Elementary: PublicRegina Mundi Catholic Elementary School
Elementary: CatholicWestview Middle School
Elementary: PublicWestwood Junior Public School
Elementary: PublicChedoke Middle School
Elementary: PublicAnnunciation of Our Lord Catholic Elementary School
Elementary: CatholicSt. Charles Catholic Adult Secondary School
Secondary: CatholicSt. Mary Catholic Secondary School
Secondary: CatholicSir Allan MacNab Secondary School
Secondary: PublicWestdale Secondary School
Secondary: PublicWestmount Secondary School
Secondary: PublicSt. Thomas More Catholic Secondary School
Secondary: Catholic-
Fonthill Park
Wendover Dr, Hamilton ON 1.08km -
Macnab Playground
Hamilton ON 1.48km -
Gourley Park
Hamilton ON 1.59km
-
BMO Bank of Montreal
375 Upper Paradise Rd, Hamilton ON L9C 5C9 0.6km -
CIBC
667 Upper James St (at Fennel Ave E), Hamilton ON L9C 5R8 2.11km -
TD Canada Trust Branch and ATM
1280 Mohawk Rd, Ancaster ON L9G 3K9 2.27km
- 2 bath
- 3 bed
- 700 sqft
659 Upper Wellington Street, Hamilton, Ontario • L9A 4V4 • Burkholme
- 2 bath
- 2 bed
- 700 sqft
653 Upper Wellington Street, Hamilton, Ontario • L9A 3R2 • Inch Park




